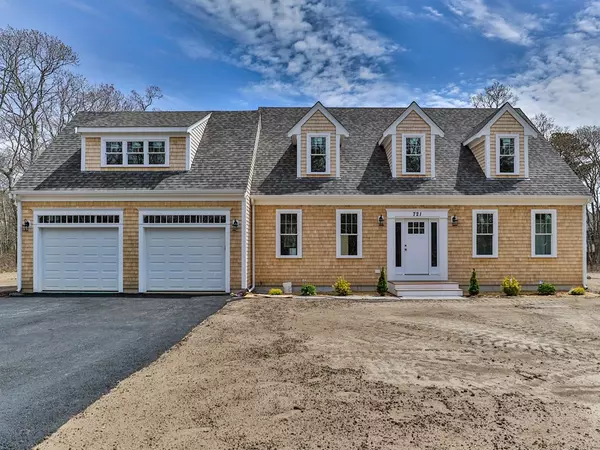For more information regarding the value of a property, please contact us for a free consultation.
Key Details
Sold Price $1,160,000
Property Type Single Family Home
Sub Type Single Family Residence
Listing Status Sold
Purchase Type For Sale
Square Footage 2,950 sqft
Price per Sqft $393
MLS Listing ID 72982485
Sold Date 07/29/22
Style Cape
Bedrooms 4
Full Baths 3
Half Baths 1
HOA Y/N false
Year Built 2022
Annual Tax Amount $1,264
Tax Year 2022
Lot Size 1.700 Acres
Acres 1.7
Property Description
Be the first to make your Cape Cod memories in this new construction, energy-efficient home offering ample space for comfortable living & entertaining. Thoughtfully designed to make the most use of natural light, the open floor plan & large windows make each area in the home feel bright & spacious. You'll love the kitchen featuring a large island & additional dining area making it a perfect gathering spot. You won't feel isolated while preparing a meal since the floor plan allows easy interaction with guests & family who have gathered in the living room around the gas fireplace. Additional features on the first floor include beautiful hardwood floors, primary bedroom w/ private full bath, additional quarter bath, and a grand staircase. The second floor presents a loft area, second primary bedroom w/ full bath, two additional bedrooms, and third full bath. The large 1.7-acre lot offers plenty of space for a garden, outbuilding, or pool (w/ town approval). The only thing missing is you!
Location
State MA
County Barnstable
Zoning R-R
Direction Great Western Road to Depot Street. House on right - look for sign.
Rooms
Basement Full, Bulkhead, Concrete
Primary Bedroom Level Main
Kitchen Closet, Flooring - Hardwood, Dining Area, Countertops - Stone/Granite/Solid, Kitchen Island, Cabinets - Upgraded, Deck - Exterior, Exterior Access, Open Floorplan, Recessed Lighting, Stainless Steel Appliances, Gas Stove
Interior
Interior Features Loft, Internet Available - Broadband
Heating Forced Air, Natural Gas
Cooling Central Air
Flooring Tile, Carpet, Hardwood, Flooring - Hardwood
Fireplaces Number 1
Fireplaces Type Living Room
Appliance Range, Dishwasher, Microwave, Refrigerator, Tank Water Heater, Plumbed For Ice Maker, Utility Connections for Gas Oven, Utility Connections for Electric Dryer
Laundry First Floor, Washer Hookup
Exterior
Exterior Feature Rain Gutters, Sprinkler System
Garage Spaces 2.0
Utilities Available for Gas Oven, for Electric Dryer, Washer Hookup, Icemaker Connection
Total Parking Spaces 6
Garage Yes
Building
Lot Description Level
Foundation Concrete Perimeter
Sewer Private Sewer
Water Public
Architectural Style Cape
Schools
Elementary Schools Harwich
Middle Schools Monomoy
High Schools Monomoy
Others
Senior Community false
Read Less Info
Want to know what your home might be worth? Contact us for a FREE valuation!

Our team is ready to help you sell your home for the highest possible price ASAP
Bought with Christopher Coy • Realty Executives of Cape Cod



