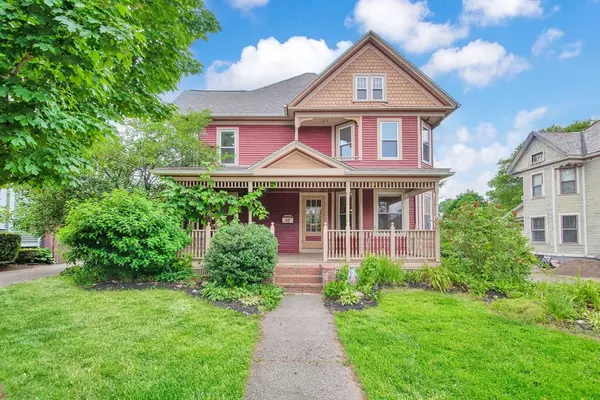For more information regarding the value of a property, please contact us for a free consultation.
Key Details
Sold Price $335,000
Property Type Single Family Home
Sub Type Single Family Residence
Listing Status Sold
Purchase Type For Sale
Square Footage 2,400 sqft
Price per Sqft $139
MLS Listing ID 73002530
Sold Date 07/28/22
Style Victorian
Bedrooms 4
Full Baths 2
Year Built 1900
Annual Tax Amount $5,620
Tax Year 2022
Lot Size 7,405 Sqft
Acres 0.17
Property Description
MULTIPLE OFFERS RECEIVED. FINAL OFFERS DUE 5 pm. Tues, 6/28, decision by Wed 6/29. Welcome home to this sunny Victorian in the Holyoke Highlands! Outdoors you will enjoy a large front porch with ceiling fan to welcome guests or to spend time relaxing, and in the back and side yards, you'll find a perennial "snacking garden" with fruit trees, herbs, rhubarb, and raspberries, as well as planting beds for your annuals. Inside, the first floor features a nicely appointed kitchen with ample counter space and custom cabinets, many featuring pullout shelves. Off the kitchen is a sunroom which has served as a breakfast room, playroom, and reading room. A formal dining room w/garden window, living room, sitting/family room w/pellet stove, and full bath with soaking tub round out the first floor. Upstairs you'll find four spacious bedrooms, another full bath featuring a sun tunnel for natural light, and a second floor laundry room.
Location
State MA
County Hampden
Area Highlands
Zoning R-1
Direction Northhampton St (Route 5) to Lincoln St to Nonotuck St.
Rooms
Family Room Wood / Coal / Pellet Stove, Ceiling Fan(s), Flooring - Hardwood
Basement Full, Bulkhead
Primary Bedroom Level Second
Dining Room Flooring - Hardwood
Kitchen Flooring - Vinyl
Interior
Interior Features Sun Room, Wired for Sound, Internet Available - Broadband
Heating Steam, Oil
Cooling None
Flooring Wood, Vinyl, Carpet, Marble, Hardwood, Flooring - Wood
Fireplaces Number 1
Appliance Range, Dishwasher, Disposal, Microwave, Refrigerator, Washer, Dryer, Gas Water Heater, Utility Connections for Gas Range, Utility Connections for Electric Dryer
Laundry Flooring - Hardwood, Second Floor
Exterior
Exterior Feature Fruit Trees, Garden, Stone Wall
Garage Spaces 2.0
Community Features Public Transportation, Shopping, Park, Highway Access, House of Worship, Private School, Public School
Utilities Available for Gas Range, for Electric Dryer
Roof Type Shingle
Total Parking Spaces 4
Garage Yes
Building
Foundation Stone, Brick/Mortar
Sewer Public Sewer
Water Public
Read Less Info
Want to know what your home might be worth? Contact us for a FREE valuation!

Our team is ready to help you sell your home for the highest possible price ASAP
Bought with Kristine Cook • Neilsen Realty LLC
GET MORE INFORMATION




