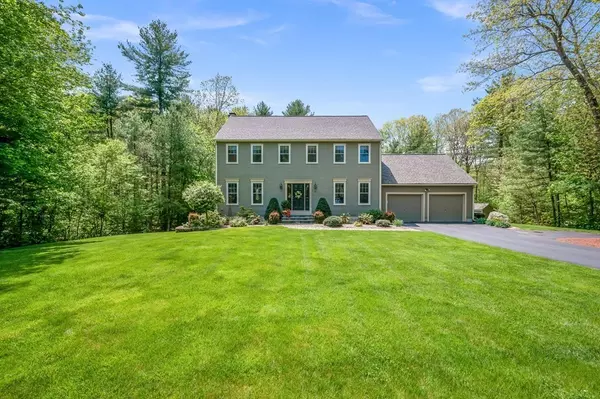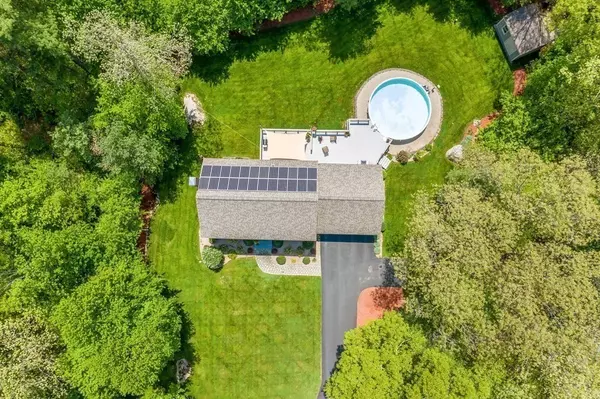For more information regarding the value of a property, please contact us for a free consultation.
Key Details
Sold Price $550,000
Property Type Single Family Home
Sub Type Single Family Residence
Listing Status Sold
Purchase Type For Sale
Square Footage 2,080 sqft
Price per Sqft $264
MLS Listing ID 72989307
Sold Date 07/19/22
Style Colonial
Bedrooms 4
Full Baths 2
Half Baths 1
HOA Y/N false
Year Built 1995
Annual Tax Amount $6,673
Tax Year 2022
Lot Size 2.330 Acres
Acres 2.33
Property Description
Tranquil cul-de-sac location is where you'll find this stunning, meticulously-maintained colonial. This inviting, original owner home boasts a private backyard oasis with 2+ acres, manicured lawn, backyard pool ready for summer fun and large two-tier composite deck perfect for entertaining! First floor features desirable open layout, gleaming hardwoods, custom built-in shelving in living/family rooms, and convenient half bath. Four bedrooms upstairs with walk-in closet in Main BR & double sink vanity in Main Bath. Partially finished lower level offers additional flex space. Many fabulous updates: new roof (2019), exterior painted and new trim boards (2019), new windows (2017), updated kitchen with granite counters, island, and glass tile backsplash (2014), and energy saving solar panels (2015). Centrally located, close to Routes.146 and 16. Approx. 30 mins. from both Providence and Worcester. Be prepared to fall in love with this beautiful home!
Location
State MA
County Worcester
Zoning ORD
Direction Use GPS
Rooms
Family Room Closet/Cabinets - Custom Built, Flooring - Hardwood, Open Floorplan
Basement Full, Partially Finished, Walk-Out Access, Interior Entry
Primary Bedroom Level Second
Dining Room Flooring - Hardwood, Lighting - Overhead
Kitchen Flooring - Hardwood, Countertops - Stone/Granite/Solid, Kitchen Island, Exterior Access, Open Floorplan, Recessed Lighting, Remodeled, Stainless Steel Appliances, Lighting - Pendant
Interior
Interior Features High Speed Internet
Heating Baseboard, Oil
Cooling Window Unit(s)
Flooring Tile, Carpet, Hardwood
Fireplaces Number 1
Fireplaces Type Living Room
Appliance Dishwasher, Refrigerator, Washer, Dryer, Oven - ENERGY STAR, Oil Water Heater, Tank Water Heater, Utility Connections for Electric Oven, Utility Connections for Electric Dryer
Laundry Electric Dryer Hookup, Washer Hookup, In Basement
Exterior
Exterior Feature Rain Gutters, Storage, Sprinkler System, Garden
Garage Spaces 2.0
Pool Above Ground
Community Features Shopping, Tennis Court(s), Walk/Jog Trails, Stable(s), Golf, Medical Facility, Public School
Utilities Available for Electric Oven, for Electric Dryer, Washer Hookup, Generator Connection
Roof Type Shingle
Total Parking Spaces 4
Garage Yes
Private Pool true
Building
Lot Description Cul-De-Sac, Wooded, Easements, Level
Foundation Concrete Perimeter
Sewer Private Sewer
Water Private
Architectural Style Colonial
Schools
Elementary Schools Millville Elem
Middle Schools Hartnett Middle
High Schools Bmr
Others
Senior Community false
Acceptable Financing Contract
Listing Terms Contract
Read Less Info
Want to know what your home might be worth? Contact us for a FREE valuation!

Our team is ready to help you sell your home for the highest possible price ASAP
Bought with Ken Alperin • Hub Realty, Inc.



