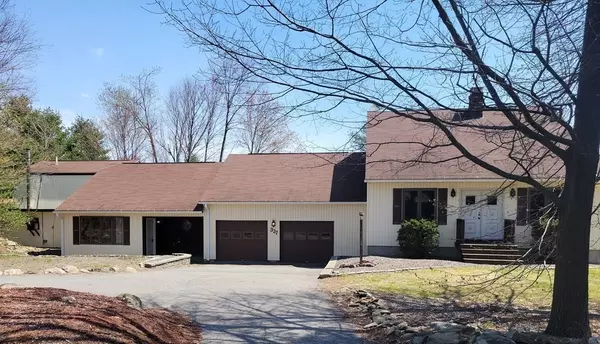For more information regarding the value of a property, please contact us for a free consultation.
Key Details
Sold Price $550,000
Property Type Single Family Home
Sub Type Single Family Residence
Listing Status Sold
Purchase Type For Sale
Square Footage 3,699 sqft
Price per Sqft $148
MLS Listing ID 72976305
Sold Date 07/19/22
Style Cape
Bedrooms 4
Full Baths 3
Half Baths 1
HOA Y/N false
Year Built 1983
Annual Tax Amount $7,956
Tax Year 2020
Lot Size 3.000 Acres
Acres 3.0
Property Description
This well-loved and well-maintained, very unique home in a quiet country setting is perfect for anyone with a large family or anyone who needs in-law living space. The main Cape home has a large kitchen, cathedral ceilings in the living room and a loft walkway to 2 bedrooms and a full bath. A large 2 car garage separates the 2 living spaces by a hallway at the back. The 2nd living area features an expansive living room with beautiful wood walls, a stone fireplace, kitchen, full bath/ laundry and one bedroom downstairs - wheelchair accessible. The 2nd floor has a bedroom, a full bath and a living/office area. The property features a massive, heated sunroom with sliding screened windows on 3 sides that can be opened in the summer for a nice cool breeze. Watch the deer grazing in the backyard while enjoying your morning cup of coffee any time of year! There is plenty of room for entertaining, gardening, playing & sitting by a firepit in the spacious yard. Easy access to major highways.
Location
State MA
County Worcester
Zoning RA
Direction Electric Ave (Rte 13) to West Street then right onto Hollis Road
Rooms
Basement Full
Kitchen Countertops - Stone/Granite/Solid
Interior
Interior Features Bathroom - With Shower Stall, Bathroom - With Tub & Shower, Cable Hookup, In-Law Floorplan
Heating Baseboard, Oil, Fireplace(s)
Cooling Wall Unit(s)
Fireplaces Number 1
Appliance Range, Dishwasher, Refrigerator, Washer, Dryer, Second Dishwasher
Laundry Dryer Hookup - Electric
Exterior
Exterior Feature Balcony, Storage
Garage Spaces 2.0
Community Features Public Transportation, Shopping, Golf, Medical Facility, Laundromat, Highway Access, House of Worship, Public School, T-Station
Waterfront Description Beach Front, Lake/Pond, 1/2 to 1 Mile To Beach, Beach Ownership(Private,Public)
Roof Type Shingle
Total Parking Spaces 2
Garage Yes
Building
Lot Description Easements, Level
Foundation Concrete Perimeter
Sewer Private Sewer
Water Private
Architectural Style Cape
Schools
Elementary Schools Lunenburg
Middle Schools Lunenburg
High Schools Lunenburg
Others
Senior Community false
Read Less Info
Want to know what your home might be worth? Contact us for a FREE valuation!

Our team is ready to help you sell your home for the highest possible price ASAP
Bought with Raymond Landry • LAER Realty Partners



