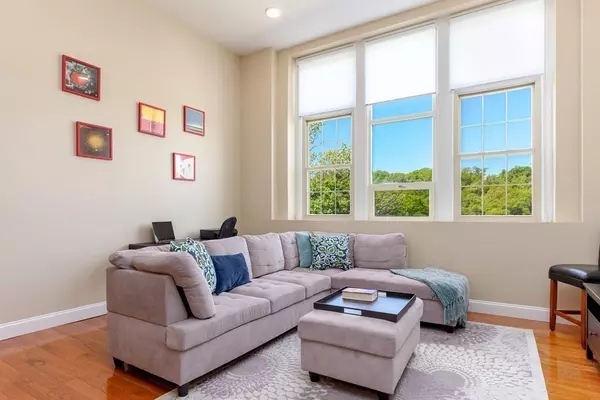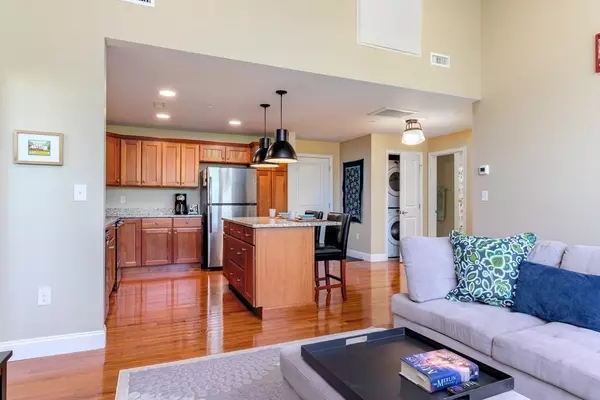For more information regarding the value of a property, please contact us for a free consultation.
Key Details
Sold Price $385,000
Property Type Condo
Sub Type Condominium
Listing Status Sold
Purchase Type For Sale
Square Footage 1,077 sqft
Price per Sqft $357
MLS Listing ID 72986794
Sold Date 07/01/22
Bedrooms 2
Full Baths 2
HOA Fees $246/mo
HOA Y/N true
Year Built 1910
Annual Tax Amount $4,343
Tax Year 2022
Property Description
The View in this unit is incredible!! ~12' ceilings in Bedrooms and Living Room with enormous windows allowing for abundant Natural Light. Custom window roller shades will allow late sleeping should you decide to pass up an early morning stroll around the gorgeous Reservoir Trail. Natural Cherry cabinets in Kitchen and Primary Bath. An abundant amount of storage for proper Kitchen, no condo shortcuts on storage with the added island here, with room for three stools to grab breakfast or visit with the chef! Ample Bedroom sizes, enormous closets, and THAT VOLUME! Lovely during leafy spring and summer, and you'll be pleasantly surprised by late fall/ winter's clear view of the water. Fresh and clean, this one is ready to move and settle right in. GARAGE and extra parking spot too. Laundry in unit. Storage unit in the basement for overflow.
Location
State MA
County Worcester
Zoning RES
Direction Oak to Eagle Nest (Near 80 Oak St Clinton MA 01510 for better GPS)
Rooms
Primary Bedroom Level Third
Kitchen Flooring - Hardwood, Countertops - Stone/Granite/Solid, Kitchen Island, Cabinets - Upgraded, Open Floorplan, Lighting - Pendant, Lighting - Overhead
Interior
Interior Features Storage, Closet, Foyer
Heating Forced Air, Natural Gas
Cooling Central Air
Flooring Tile, Carpet, Hardwood, Flooring - Hardwood
Appliance Range, Dishwasher, Disposal, Microwave, Refrigerator, Washer, Dryer, Gas Water Heater, Utility Connections for Electric Range, Utility Connections for Electric Dryer
Laundry Main Level, Electric Dryer Hookup, Washer Hookup, Third Floor, In Unit
Exterior
Garage Spaces 1.0
Community Features Park, Walk/Jog Trails, Conservation Area, House of Worship, Public School
Utilities Available for Electric Range, for Electric Dryer, Washer Hookup
Roof Type Rubber
Total Parking Spaces 1
Garage Yes
Building
Story 1
Sewer Public Sewer
Water Public
Schools
Elementary Schools Clinton
Middle Schools Cms
High Schools Chs
Others
Pets Allowed Yes
Senior Community false
Read Less Info
Want to know what your home might be worth? Contact us for a FREE valuation!

Our team is ready to help you sell your home for the highest possible price ASAP
Bought with John Pedini • Media Realty LLC



