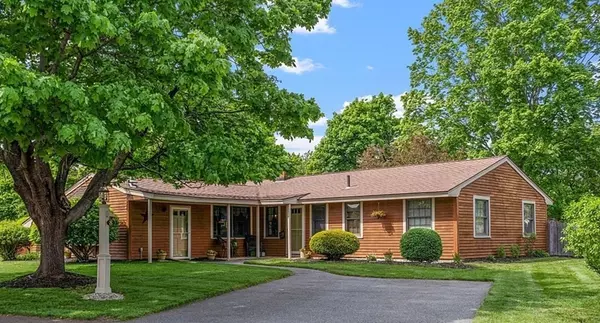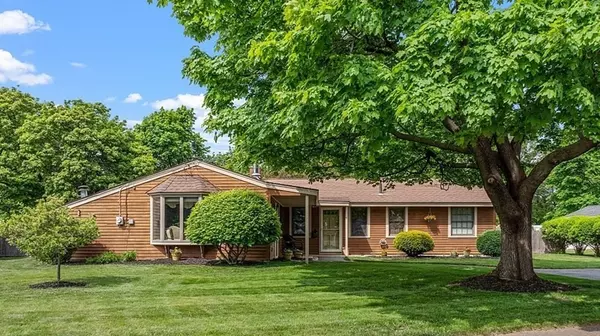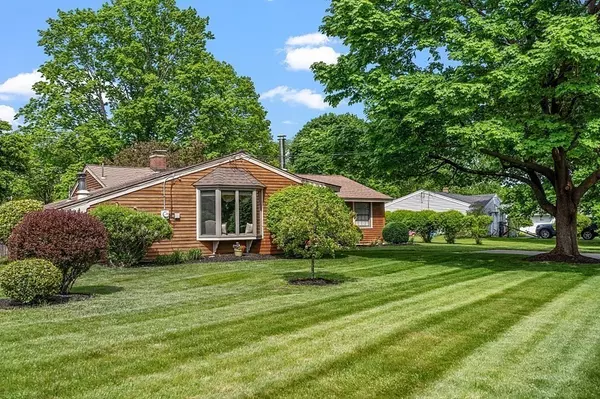For more information regarding the value of a property, please contact us for a free consultation.
Key Details
Sold Price $640,000
Property Type Single Family Home
Sub Type Single Family Residence
Listing Status Sold
Purchase Type For Sale
Square Footage 1,703 sqft
Price per Sqft $375
Subdivision Woodvale
MLS Listing ID 72986791
Sold Date 06/30/22
Style Ranch
Bedrooms 3
Full Baths 1
Half Baths 1
HOA Y/N false
Year Built 1958
Annual Tax Amount $6,162
Tax Year 2022
Lot Size 0.370 Acres
Acres 0.37
Property Description
Pride of ownership in this impeccably maintained ranch style home in Woodvale! Charming front porch welcomes you to the home with two front exterior entrances. The main entrance leads you to the foyer with open floor plan offering the spacious dining room and living room with fireplace. Large windows offering lots of sunlight and views of the sprawling fenced back yard. The well equipped kitchen includes a cook top, wall oven, SS fridge, SS dishwasher and granite countertops. The kitchen leads to the sun drenched family room with wood stove. Three bedrooms, full bath, main BR with half bath. Conveniently located off the kitchen is the laundry/mud room with large pantry closet, which also allows access to the back yard. Wait till you see the yard!!! Large fenced yard with mature planting plus Reeds Ferry Shed for storage. Plenty of room for summer entertaining! Stone patio area perfect for grill and table.
Location
State MA
County Essex
Zoning R2
Direction Cabot Road to Amherst
Rooms
Family Room Wood / Coal / Pellet Stove, Flooring - Wood, Window(s) - Bay/Bow/Box, Attic Access, Exterior Access, Open Floorplan
Primary Bedroom Level First
Dining Room Flooring - Wood, Exterior Access, Open Floorplan
Kitchen Flooring - Stone/Ceramic Tile, Window(s) - Bay/Bow/Box, Countertops - Stone/Granite/Solid, Recessed Lighting
Interior
Heating Baseboard, Radiant, Oil
Cooling None
Flooring Wood, Tile, Carpet
Fireplaces Number 1
Fireplaces Type Living Room
Appliance Range, Oven, Dishwasher, Disposal, Countertop Range, Washer, Dryer, Utility Connections for Electric Dryer
Laundry Electric Dryer Hookup, Exterior Access, Washer Hookup, First Floor
Exterior
Exterior Feature Rain Gutters, Storage
Fence Fenced/Enclosed, Fenced
Community Features Shopping, Tennis Court(s), Park, Walk/Jog Trails, Highway Access, Private School, Public School, Sidewalks
Utilities Available for Electric Dryer, Washer Hookup
Roof Type Shingle
Total Parking Spaces 5
Garage No
Building
Lot Description Level
Foundation Slab
Sewer Public Sewer
Water Public
Architectural Style Ranch
Schools
Elementary Schools Thorpe
Middle Schools Holten Richmond
High Schools Dhs
Read Less Info
Want to know what your home might be worth? Contact us for a FREE valuation!

Our team is ready to help you sell your home for the highest possible price ASAP
Bought with Susan Schale • Churchill Properties



