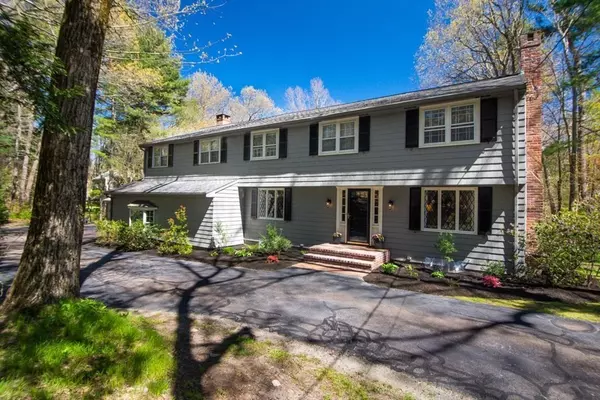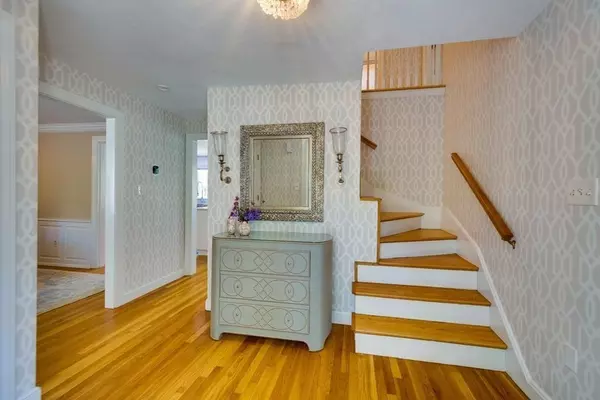For more information regarding the value of a property, please contact us for a free consultation.
Key Details
Sold Price $1,300,000
Property Type Single Family Home
Sub Type Single Family Residence
Listing Status Sold
Purchase Type For Sale
Square Footage 5,272 sqft
Price per Sqft $246
MLS Listing ID 72980164
Sold Date 06/28/22
Style Colonial
Bedrooms 5
Full Baths 4
Half Baths 1
HOA Y/N false
Year Built 1958
Annual Tax Amount $12,719
Tax Year 2022
Lot Size 2.180 Acres
Acres 2.18
Property Description
Private showings only! No Open Houses. Tastefully updated 5 bedroom, 4 1/2 bath home on 2 acres boasts over 5000 sf of living space with wonderful natural light. Eat in kitchen w/stainless appliances & marble countertops, gracious living and dining rooms, amazing family room with cathedral ceiling and beautiful stone fireplace w/woodstove insert, large mudroom, laundry room and gorgeous four season sunroom with vaulted ceiling opens to expansive deck overlooking the large private back yard. All 5 bedrooms, 3 baths and home office nook are on the second floor. Walk out lower level-perfect for in law/au pair- office, 3/4 bath, kitchenette and playroom. Attached 3 car garage. 2018 furnace & hot water heater. 2006 roof. Wired for generator. Dover is 25 mins to Boston, 35 mins to Providence, and enjoys low taxes & a top school system. Direct access to Rocky Woods!
Location
State MA
County Norfolk
Zoning R2
Direction Dover Center to Pine Street
Rooms
Family Room Vaulted Ceiling(s), Closet/Cabinets - Custom Built, Flooring - Hardwood, Window(s) - Bay/Bow/Box, Exterior Access, Recessed Lighting, Slider
Basement Full, Partially Finished
Primary Bedroom Level Second
Dining Room Flooring - Hardwood
Kitchen Skylight, Closet/Cabinets - Custom Built, Flooring - Hardwood, Dining Area, Countertops - Stone/Granite/Solid, Kitchen Island, Breakfast Bar / Nook, Country Kitchen, Deck - Exterior, Exterior Access, Stainless Steel Appliances
Interior
Interior Features Slider, Bathroom - Full, Office, Sun Room, Mud Room, Bathroom, 3/4 Bath, Central Vacuum
Heating Baseboard, Natural Gas
Cooling Central Air
Flooring Tile, Hardwood, Flooring - Hardwood, Flooring - Stone/Ceramic Tile, Flooring - Vinyl
Fireplaces Number 2
Fireplaces Type Family Room, Living Room
Appliance Range, Dishwasher, Refrigerator, Washer, Dryer, Electric Water Heater, Propane Water Heater
Laundry Flooring - Hardwood, First Floor
Exterior
Exterior Feature Rain Gutters, Professional Landscaping
Garage Spaces 3.0
Community Features Walk/Jog Trails
Roof Type Shingle
Total Parking Spaces 4
Garage Yes
Building
Foundation Concrete Perimeter
Sewer Private Sewer
Water Private
Architectural Style Colonial
Schools
Elementary Schools Chickering
Middle Schools Dover-Sherborn
High Schools Dover-Sherborn
Read Less Info
Want to know what your home might be worth? Contact us for a FREE valuation!

Our team is ready to help you sell your home for the highest possible price ASAP
Bought with Cynthia Allen • Berkshire Hathaway HomeServices Commonwealth Real Estate



