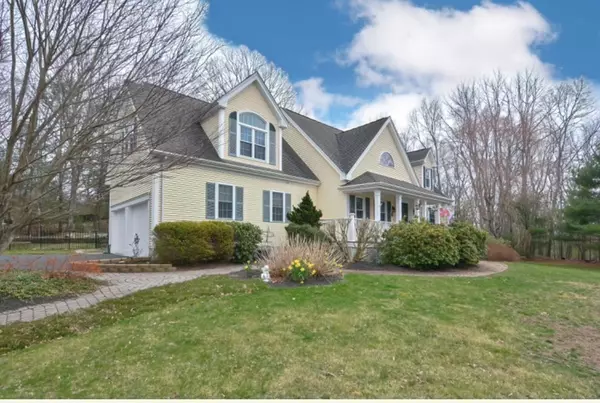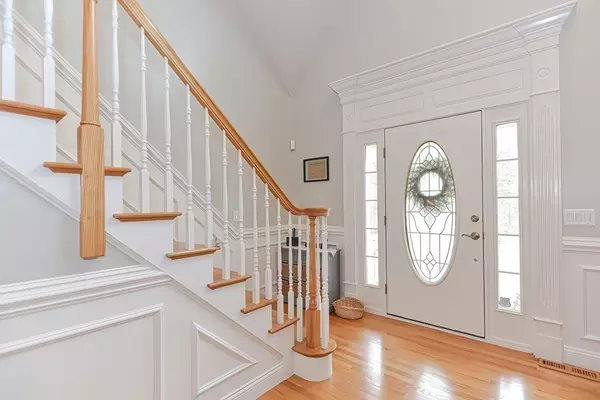For more information regarding the value of a property, please contact us for a free consultation.
Key Details
Sold Price $780,000
Property Type Single Family Home
Sub Type Single Family Residence
Listing Status Sold
Purchase Type For Sale
Square Footage 3,371 sqft
Price per Sqft $231
MLS Listing ID 72965460
Sold Date 06/21/22
Style Cape, Contemporary
Bedrooms 4
Full Baths 3
Half Baths 2
HOA Y/N false
Year Built 1999
Annual Tax Amount $8,172
Tax Year 2022
Lot Size 1.000 Acres
Acres 1.0
Property Description
Custom Contemporary Cape enhanced with special builders' extras including custom built-ins, trims & moldings throughout. The custom cabinetry is beautiful and lends for so much storage. Recent updates include: New windows, Elegant master suite/bath with cathedral ceiling and skylights, First floor bathrooms, 2 zone central air heat pumps, New 200 amp electric panel, Garage door openers, Well pump, Stand by generator, New flooring, Fresh paint, Carpets, Mudroom & more. Other special features include: First floor hardwood flooring, Nest smoke & carbon monoxide detectors,finished playroom/office in basement, alarm system & four garage spaces (2 car attached garage + another 2 car detached garage). Outside you will find a Trex front porch and custom walkways and exterior stonework all conveniently located next to the town forest and minutes from Southwick Zoo. This gorgeous home has so much to offer that you will be delighted to make Mendon Your Home!!
Location
State MA
County Worcester
Zoning RES
Direction Millville St. to Tower Rd.. please park in the driveway or on the street, not in neighbors driveway
Rooms
Basement Full, Finished, Interior Entry, Garage Access
Primary Bedroom Level Second
Kitchen Flooring - Hardwood, Countertops - Stone/Granite/Solid, Deck - Exterior, Open Floorplan, Recessed Lighting, Slider
Interior
Interior Features Bathroom - Full, Bathroom - Tiled With Tub & Shower, Open Floor Plan, Bathroom, Bonus Room, Exercise Room
Heating Forced Air, Heat Pump, Oil
Cooling Central Air, Heat Pump, Dual
Flooring Vinyl, Carpet, Laminate, Hardwood, Flooring - Laminate
Appliance Range, Dishwasher, Microwave, Refrigerator, Washer, Dryer, Utility Connections for Electric Range, Utility Connections for Electric Dryer
Laundry Electric Dryer Hookup, Washer Hookup, In Basement
Exterior
Exterior Feature Sprinkler System
Garage Spaces 4.0
Community Features Shopping, Park, Walk/Jog Trails, Stable(s), Conservation Area, Public School
Utilities Available for Electric Range, for Electric Dryer, Washer Hookup, Generator Connection
Waterfront Description Beach Front, Lake/Pond, 1 to 2 Mile To Beach, Beach Ownership(Public)
Roof Type Shingle
Total Parking Spaces 6
Garage Yes
Building
Lot Description Wooded
Foundation Concrete Perimeter
Sewer Private Sewer
Water Private
Schools
Elementary Schools Clough
Middle Schools Miscoe Hill
High Schools Nipmuc/Bvt
Read Less Info
Want to know what your home might be worth? Contact us for a FREE valuation!

Our team is ready to help you sell your home for the highest possible price ASAP
Bought with Paul G. Yorkis • Patriot Real Estate, Inc.



