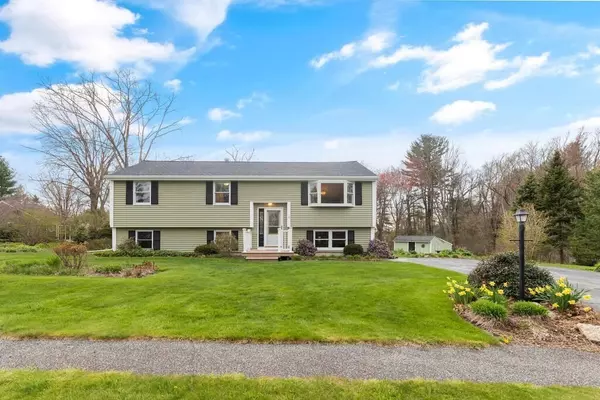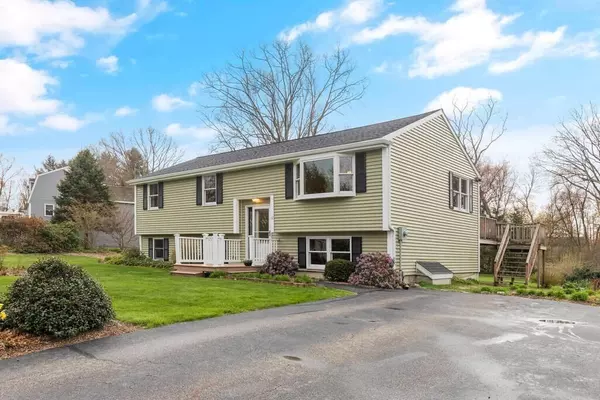For more information regarding the value of a property, please contact us for a free consultation.
Key Details
Sold Price $650,000
Property Type Single Family Home
Sub Type Single Family Residence
Listing Status Sold
Purchase Type For Sale
Square Footage 1,581 sqft
Price per Sqft $411
Subdivision Lexington Farms
MLS Listing ID 72973453
Sold Date 06/17/22
Bedrooms 3
Full Baths 1
HOA Y/N false
Year Built 1984
Annual Tax Amount $5,876
Tax Year 2022
Lot Size 0.920 Acres
Acres 0.92
Property Description
Well maintained Split Entry home located on a "builder's acre" in sought-after Lexington Farms subdivision. This double-ended cul de sac neighborhood home is an excellent commuter-friendly location on the Bedford/Burlington line. Entering the home, you will find an open and airy vaulted ceiling with an exposed beam in the Living room, Dining room, and kitchen area, perfect for entertaining. The main floor includes three well-sized bedrooms, all adorned with great-sized closets. The partially finished lower level offers a versatile Family room, Office, or fourth bedroom with custom built-in cabinets to use as one may need. The laundry room also provides access to a storage room and offers extra storage space. A rough plumbed full bath is located in the 24'x24' unfinished lower level waiting for your expansion possibilities. The oversized deck looks out on the well-manicured lawn, perfect for all your entertaining needs, plus energy-efficient natural gas and town sewer.
Location
State MA
County Middlesex
Zoning 2
Direction Lexington Rd => Apple Orchard Dr
Rooms
Family Room Closet/Cabinets - Custom Built, Flooring - Wall to Wall Carpet
Basement Full, Partially Finished, Walk-Out Access, Interior Entry
Primary Bedroom Level Second
Dining Room Cathedral Ceiling(s), Beamed Ceilings, Flooring - Hardwood
Kitchen Cathedral Ceiling(s), Beamed Ceilings, Flooring - Hardwood, Kitchen Island, Open Floorplan
Interior
Interior Features Bathroom - Full, Foyer, Internet Available - DSL
Heating Baseboard, Natural Gas
Cooling None
Flooring Tile, Vinyl, Carpet, Flooring - Stone/Ceramic Tile
Appliance Range, Dishwasher, Refrigerator, Range Hood, Gas Water Heater, Tank Water Heater, Utility Connections for Gas Range, Utility Connections for Gas Dryer
Laundry Laundry Closet, Flooring - Wall to Wall Carpet, First Floor, Washer Hookup
Exterior
Community Features Public Transportation, Tennis Court(s)
Utilities Available for Gas Range, for Gas Dryer, Washer Hookup
Roof Type Shingle
Total Parking Spaces 4
Garage No
Building
Lot Description Cul-De-Sac, Wooded, Cleared, Gentle Sloping
Foundation Concrete Perimeter
Sewer Public Sewer
Water Public
Schools
Elementary Schools Ditson
Middle Schools Locke
High Schools Bmhs/Shaw Tech
Others
Acceptable Financing Contract
Listing Terms Contract
Read Less Info
Want to know what your home might be worth? Contact us for a FREE valuation!

Our team is ready to help you sell your home for the highest possible price ASAP
Bought with Jeffrey Borstell • J. Borstell Real Estate, Inc.



