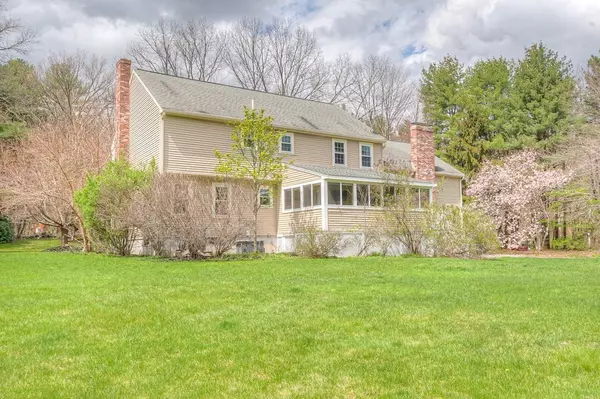For more information regarding the value of a property, please contact us for a free consultation.
Key Details
Sold Price $720,000
Property Type Single Family Home
Sub Type Single Family Residence
Listing Status Sold
Purchase Type For Sale
Square Footage 3,104 sqft
Price per Sqft $231
MLS Listing ID 72973150
Sold Date 06/17/22
Style Colonial
Bedrooms 4
Full Baths 2
Half Baths 1
Year Built 1987
Annual Tax Amount $10,895
Tax Year 2022
Lot Size 1.880 Acres
Acres 1.88
Property Description
OPEN HOUSE CANCELLED When reaching the intersection of 117 and 495 in Bolton, you'll know you are almost home. Along a beautiful country road your heart will quicken with anticipation, and you're home to this classic 4 bed, 2.5 bath center stair colonial. The front foyer flows to the fireplaced formal living room, kitchen (truly the heard of this home) or dining room. The large kitchen with an island and eat in area suitable for quick meals and conversation. Off the rear of the house is a sun drenched sun room with an expanse of windows overlooking the great back yard. Up a short flight of stairs is a magnificent family room...with windows galore, soaring ceilings and another fireplace and wet bar! Down a short stairwell and you'll be in the 2 car garage. The first floor is completed with a home office tucked away for focused work. Upstairs are 4 bedrooms, including a main bedroom complete with bath and walk in closet. Whole house propane generator!
Location
State MA
County Worcester
Zoning R1
Direction Main Street to Sugar Rd
Rooms
Family Room Skylight, Ceiling Fan(s), Flooring - Wall to Wall Carpet, Wet Bar, Cable Hookup, Recessed Lighting, Lighting - Sconce, Lighting - Overhead
Basement Full, Interior Entry, Concrete, Unfinished
Primary Bedroom Level Second
Dining Room Flooring - Hardwood, Lighting - Pendant
Kitchen Flooring - Stone/Ceramic Tile, Dining Area, Kitchen Island, Recessed Lighting
Interior
Interior Features Closet/Cabinets - Custom Built, Ceiling Fan(s), Home Office, Sun Room, Wet Bar
Heating Forced Air, Oil
Cooling Central Air
Flooring Wood, Tile, Flooring - Hardwood, Flooring - Stone/Ceramic Tile
Fireplaces Number 2
Fireplaces Type Family Room, Living Room
Appliance Range, Dishwasher, Refrigerator, Utility Connections for Electric Range, Utility Connections for Electric Dryer
Laundry Bathroom - Full, Electric Dryer Hookup, Washer Hookup, Second Floor
Exterior
Exterior Feature Rain Gutters, Storage
Garage Spaces 2.0
Community Features Shopping, Park, Walk/Jog Trails, Highway Access, Public School
Utilities Available for Electric Range, for Electric Dryer, Washer Hookup
Roof Type Shingle
Total Parking Spaces 10
Garage Yes
Building
Lot Description Level
Foundation Concrete Perimeter
Sewer Private Sewer
Water Private
Architectural Style Colonial
Schools
Elementary Schools Sawyer
Middle Schools Burbank
High Schools Nashoba
Others
Senior Community false
Read Less Info
Want to know what your home might be worth? Contact us for a FREE valuation!

Our team is ready to help you sell your home for the highest possible price ASAP
Bought with Ian McGovern • Keller Williams Realty Boston Northwest



