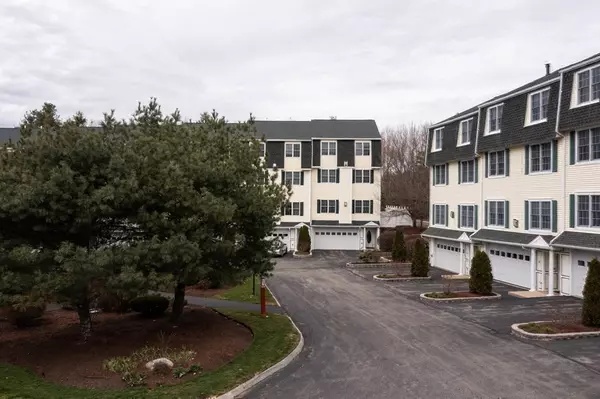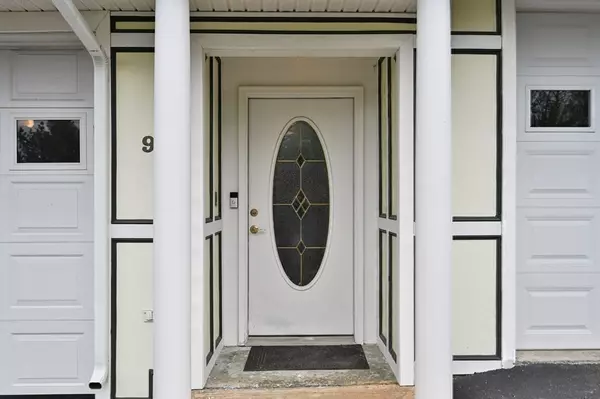For more information regarding the value of a property, please contact us for a free consultation.
Key Details
Sold Price $629,000
Property Type Condo
Sub Type Condominium
Listing Status Sold
Purchase Type For Sale
Square Footage 2,973 sqft
Price per Sqft $211
MLS Listing ID 72968644
Sold Date 06/15/22
Bedrooms 3
Full Baths 3
Half Baths 1
HOA Fees $670/mo
HOA Y/N true
Year Built 2001
Annual Tax Amount $7,770
Tax Year 2022
Property Description
Welcome to Hillcrest Estates. This Luxury Townhouse has been meticulously maintained by it's current owner. The first floor is perfect for entertaining w/ the beautiful kitchen ,Cherry cabinets, double oven, granite counter tops,stainless steel appliances,center island, breakfast nook & hardwood floors. The Dining & Living Room features crown molding, chair rails & a gas fireplace.Take the Elevator up to the second floor & open the french doors to your Master Suite! Spacious & bright Master bedroom, 2 walk in closets, a sitting area w/ a wet bar & double sided gas fireplace. The master bath offers blue pearl granite, shower & jet tub. The third level offers 2 bedrooms one could be a second master w/walk in closet & bath. Plus a large office with built in cabinets. A private outdoor patio off the kitchen, just in time for summer. Condo fee includes water & sewer,insurance, snow removal,landscaping and reserves. Located close to major highways & 4 mins to Harold Parker State Forest!
Location
State MA
County Essex
Zoning R-2
Direction Rt. 114 to Dansreau Place
Rooms
Primary Bedroom Level Second
Dining Room Chair Rail, Crown Molding
Kitchen Flooring - Hardwood, Kitchen Island, Breakfast Bar / Nook, Recessed Lighting, Stainless Steel Appliances
Interior
Interior Features Wet bar, Bathroom - Full, Home Office, Sitting Room, Bathroom
Heating Forced Air, Natural Gas, Fireplace
Cooling Central Air
Flooring Tile, Carpet, Hardwood, Flooring - Wall to Wall Carpet
Fireplaces Number 2
Fireplaces Type Living Room, Master Bedroom
Appliance Dishwasher, Microwave, Countertop Range, Refrigerator, Washer, Dryer, Gas Water Heater, Utility Connections for Gas Range, Utility Connections for Gas Oven
Laundry Electric Dryer Hookup, Washer Hookup, Second Floor, In Unit
Exterior
Garage Spaces 3.0
Community Features Public Transportation, Shopping, Park, Highway Access, House of Worship
Utilities Available for Gas Range, for Gas Oven
Total Parking Spaces 2
Garage Yes
Building
Story 3
Sewer Private Sewer
Water Public
Schools
High Schools Masconomet
Others
Pets Allowed Yes w/ Restrictions
Read Less Info
Want to know what your home might be worth? Contact us for a FREE valuation!

Our team is ready to help you sell your home for the highest possible price ASAP
Bought with Julie A. Ourdani • Redfin Corp.



