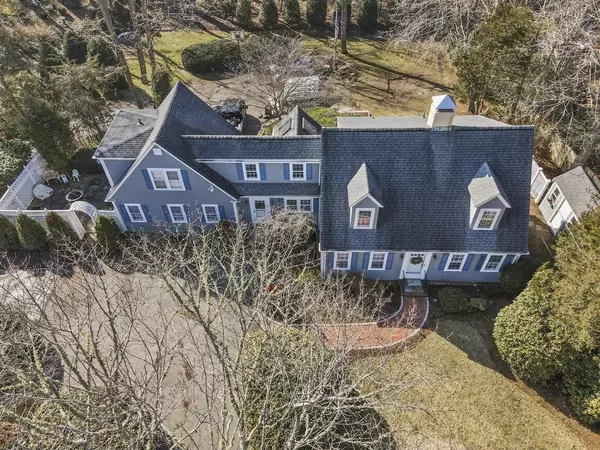For more information regarding the value of a property, please contact us for a free consultation.
Key Details
Sold Price $865,000
Property Type Single Family Home
Sub Type Single Family Residence
Listing Status Sold
Purchase Type For Sale
Square Footage 2,609 sqft
Price per Sqft $331
Subdivision Pocasset
MLS Listing ID 72945873
Sold Date 06/15/22
Style Cape
Bedrooms 4
Full Baths 2
Half Baths 1
HOA Y/N false
Year Built 1953
Annual Tax Amount $7,081
Tax Year 2022
Lot Size 0.640 Acres
Acres 0.64
Property Description
Are you ready to start enjoying life on Cape Cod? This beautifully maintained home located in Pocasset is a short distance to Hen Cove Beach (0.25 miles), Barlows Landing Beach (0.8 miles), and Monument Beach (2.1 miles). Also close by is The Chart Room Restaurant and Kingman Yacht Club where you can enjoy a great meal overlooking the breathtaking sunsets over the harbor. The first floor of this home offers a large open kitchen with granite counters, tile backsplash, and a cathedral ceiling with skylights. Rounding off the first floor is a formal dining room, a large fireplaced living room, an addition family room, and a ½ bathroom. The second floor features a large master suite with private bath, three additional bedrooms, a full bathroom, and plenty of storage space. The exterior of the home consists of a large yard, a two-tier deck, two patio areas, a large storage shed, and plenty of off-street parking. This is a perfect house for the large or extended family or rental property.
Location
State MA
County Barnstable
Area Pocasset
Zoning R40
Direction Please use GPS
Rooms
Family Room Closet, Flooring - Stone/Ceramic Tile, Window(s) - Bay/Bow/Box, Cable Hookup, Exterior Access, Recessed Lighting
Basement Full, Walk-Out Access, Interior Entry
Primary Bedroom Level Second
Dining Room Flooring - Hardwood, Chair Rail
Kitchen Skylight, Cathedral Ceiling(s), Flooring - Stone/Ceramic Tile, Window(s) - Bay/Bow/Box, Dining Area, Countertops - Stone/Granite/Solid, Breakfast Bar / Nook, Deck - Exterior, Dryer Hookup - Electric, Exterior Access, Recessed Lighting, Washer Hookup
Interior
Interior Features Closet, Entry Hall, Central Vacuum, Wired for Sound, Internet Available - Unknown
Heating Central, Baseboard
Cooling Central Air, Ductless
Flooring Tile, Hardwood, Flooring - Hardwood
Fireplaces Number 1
Fireplaces Type Living Room
Appliance Range, Dishwasher, Microwave, Refrigerator, Vacuum System, Oil Water Heater, Plumbed For Ice Maker, Utility Connections for Electric Range, Utility Connections for Electric Dryer
Laundry Washer Hookup
Exterior
Exterior Feature Rain Gutters, Storage, Professional Landscaping, Sprinkler System
Community Features Shopping, Walk/Jog Trails, Golf, Conservation Area, Highway Access, House of Worship
Utilities Available for Electric Range, for Electric Dryer, Washer Hookup, Icemaker Connection, Generator Connection
Waterfront Description Beach Front, Bay, Walk to, 1/10 to 3/10 To Beach, Beach Ownership(Public)
Roof Type Shingle
Total Parking Spaces 4
Garage No
Building
Foundation Concrete Perimeter
Sewer Private Sewer
Water Public
Schools
Elementary Schools Bournedale Elem
Middle Schools Bourne Middle
High Schools Bourne High
Others
Senior Community false
Acceptable Financing Contract
Listing Terms Contract
Read Less Info
Want to know what your home might be worth? Contact us for a FREE valuation!

Our team is ready to help you sell your home for the highest possible price ASAP
Bought with Elizabeth Kenney • Kenney & Pires Realty, LLC
GET MORE INFORMATION




