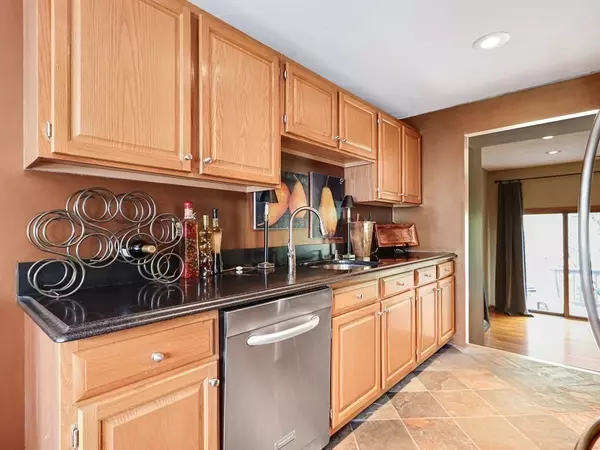For more information regarding the value of a property, please contact us for a free consultation.
Key Details
Sold Price $805,000
Property Type Condo
Sub Type Condominium
Listing Status Sold
Purchase Type For Sale
Square Footage 2,010 sqft
Price per Sqft $400
MLS Listing ID 72976423
Sold Date 06/15/22
Bedrooms 3
Full Baths 2
Half Baths 1
HOA Fees $369/mo
HOA Y/N true
Year Built 1993
Annual Tax Amount $6,787
Tax Year 2022
Property Description
JUST LISTED! Meticulously maintained 3 bedrm Townhouse w/full walk out basement in County Court! 1st floor offers open floor plan w/updated kitchen w/newer countertops, tiled floor and SS appliances including gas stove, spacious dining area & gas fireplace living room w/access to deck, half bath & gleaming hardwood floors. 2nd floors has 2 very generous ensuite bedrooms w/full bathrooms & laundry room. Newer hardwood floors on 2nd floor. There is great attic space for storage that could be converted to additional living space. The basement is nice & bright w/ wall to wall carpet with a walk out to private patio! This can be used as a bedroom, family room, home office or bonus room w/12 ft ceilings, loft & private entrance. One car attached garage w/interior access along w/additional parking space. This condo is very convenient to highways, shopping & restaurants. One of the rare homes on gas heat in Dover!! Dover has top rated schools, miles of hiking trails & a low tax rate!
Location
State MA
County Norfolk
Zoning R1
Direction Route 109 to Tisdale. Please park in visitor parking at tennis courts.
Rooms
Primary Bedroom Level Second
Dining Room Flooring - Hardwood, Window(s) - Bay/Bow/Box, Open Floorplan, Lighting - Pendant
Kitchen Flooring - Stone/Ceramic Tile, Countertops - Stone/Granite/Solid, Open Floorplan, Stainless Steel Appliances, Gas Stove, Lighting - Overhead
Interior
Interior Features Loft
Heating Forced Air, Natural Gas
Cooling Central Air
Flooring Wood, Tile, Carpet
Fireplaces Number 1
Fireplaces Type Living Room
Appliance Dishwasher, Microwave, Countertop Range, Gas Water Heater, Utility Connections for Gas Range, Utility Connections for Electric Dryer
Laundry Electric Dryer Hookup, Washer Hookup, Second Floor, In Building
Exterior
Exterior Feature Professional Landscaping
Garage Spaces 1.0
Community Features Shopping, Walk/Jog Trails, Conservation Area, Highway Access, Private School, Public School
Utilities Available for Gas Range, for Electric Dryer, Washer Hookup
Roof Type Shingle
Total Parking Spaces 1
Garage Yes
Building
Story 3
Sewer Private Sewer
Water Private
Schools
Elementary Schools Chickering
Middle Schools Dsms
High Schools Dss
Others
Pets Allowed Yes w/ Restrictions
Read Less Info
Want to know what your home might be worth? Contact us for a FREE valuation!

Our team is ready to help you sell your home for the highest possible price ASAP
Bought with Yu Liu • Zhensight Realty LLC



