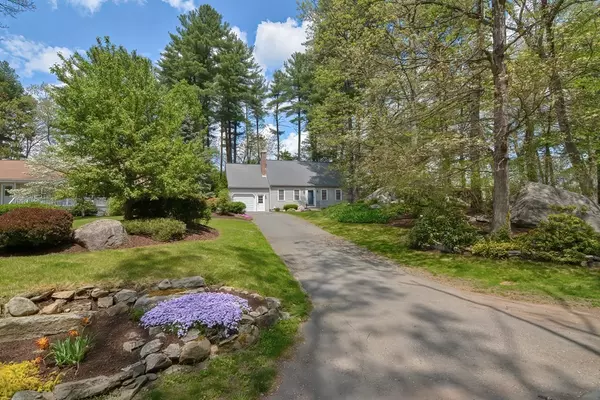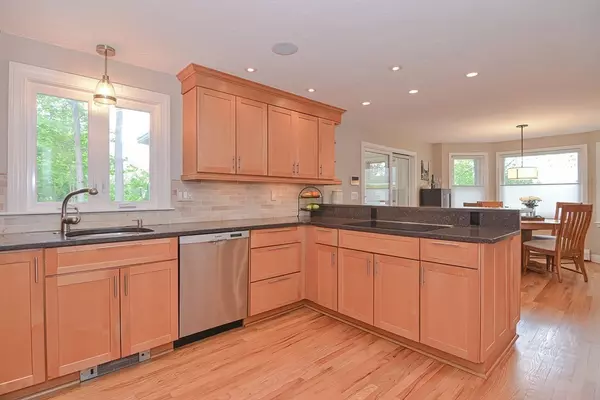For more information regarding the value of a property, please contact us for a free consultation.
Key Details
Sold Price $585,000
Property Type Single Family Home
Sub Type Single Family Residence
Listing Status Sold
Purchase Type For Sale
Square Footage 1,640 sqft
Price per Sqft $356
MLS Listing ID 72983551
Sold Date 06/10/22
Style Cape
Bedrooms 3
Full Baths 2
HOA Y/N false
Year Built 1987
Annual Tax Amount $5,866
Tax Year 2022
Lot Size 0.350 Acres
Acres 0.35
Property Description
Come see this irresistible 3-bedroom Cape style home tucked away just minutes from 495 & close distance to Upton square. You will fall in love w/ this home starting w/ the hardwood floors that carry throughout the main floor family room, dining area & adjacent LR w/ an inviting wood FP perfect to enjoy a glass of wine. A gorgeous kitchen w/ granite countertops, custom cabinets, SS appliances, & open space awaits your relaxing times w/ family and friends. This great 1st floor entertainment space opens into an incredible vaulted 4-season sunroom, bright & airy, w/ skylights & access to the deck, patio & hot tub overlooking the beautifully landscaped private back yard. Lastly, the main floor has a bathroom w/ shower & mud room off the garage entrance, both w/ heated floors. On the 2nd floor you will find the primary bedroom, 2 additional bedrooms w/ plenty of storage & a full bath. The lower level has an ideal office, laundry room w/ an amazing Home Theater room, perfect for movie night!
Location
State MA
County Worcester
Zoning 1
Direction High St. or School St. to Warren St.
Rooms
Family Room Flooring - Hardwood, Open Floorplan, Recessed Lighting
Basement Full, Partially Finished, Interior Entry, Bulkhead, Radon Remediation System
Primary Bedroom Level Second
Dining Room Flooring - Hardwood, Open Floorplan, Lighting - Overhead
Kitchen Flooring - Hardwood, Countertops - Stone/Granite/Solid, Open Floorplan, Recessed Lighting, Remodeled, Stainless Steel Appliances, Peninsula
Interior
Interior Features Ceiling Fan(s), Vaulted Ceiling(s), Closet/Cabinets - Custom Built, Recessed Lighting, Sun Room, Office, Bonus Room, Mud Room
Heating Baseboard, Oil, Electric
Cooling None
Flooring Vinyl, Carpet, Hardwood, Flooring - Stone/Ceramic Tile, Flooring - Wall to Wall Carpet
Fireplaces Number 1
Fireplaces Type Living Room
Appliance Range, Dishwasher, Microwave, Refrigerator, Washer, Dryer, Utility Connections for Electric Range, Utility Connections for Electric Dryer
Laundry Flooring - Stone/Ceramic Tile, Flooring - Vinyl, Electric Dryer Hookup, Washer Hookup, In Basement
Exterior
Exterior Feature Storage
Garage Spaces 1.0
Community Features Public Transportation, Shopping, Tennis Court(s), Park, Walk/Jog Trails, Golf, Laundromat, Bike Path, Conservation Area, Highway Access, Public School
Utilities Available for Electric Range, for Electric Dryer, Washer Hookup
Waterfront Description Beach Front, Lake/Pond, 1 to 2 Mile To Beach, Beach Ownership(Public)
Roof Type Shingle
Total Parking Spaces 4
Garage Yes
Building
Lot Description Wooded
Foundation Concrete Perimeter
Sewer Public Sewer
Water Public
Architectural Style Cape
Schools
Elementary Schools Memorial
Middle Schools Miscoe Hill
High Schools Nipmuc
Read Less Info
Want to know what your home might be worth? Contact us for a FREE valuation!

Our team is ready to help you sell your home for the highest possible price ASAP
Bought with Brian O'Keefe • Redfin Corp.



