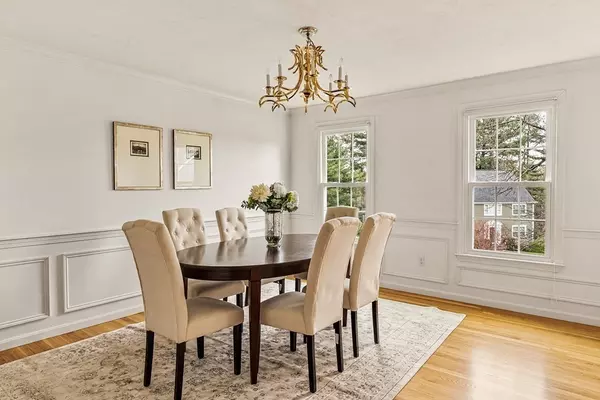For more information regarding the value of a property, please contact us for a free consultation.
Key Details
Sold Price $1,000,000
Property Type Single Family Home
Sub Type Single Family Residence
Listing Status Sold
Purchase Type For Sale
Square Footage 2,681 sqft
Price per Sqft $372
Subdivision Woodbury Estates
MLS Listing ID 72976971
Sold Date 06/10/22
Style Colonial
Bedrooms 4
Full Baths 2
Half Baths 1
Year Built 1994
Annual Tax Amount $11,246
Tax Year 2022
Lot Size 0.570 Acres
Acres 0.57
Property Description
Beautiful 9-Room Colonial in desirable Woodbury Estates neighborhood with large, level back yard. Many recent updates including new windows (2021), roof (2018), water heater (2019), Thermo-Pride Furnace (2015) newly refinished hardwood floors (2022) in Family Room, 1st floor Office, Foyer, Dining & Living Room, some rooms freshly painted (2022), new carpeting (2022) in all Bedrooms & stairs. Spacious Family Room with Cathedral ceilings & gas fireplace with sliders leading to deck. Primary bedroom with vaulted ceilings, large walk-in closet & bathroom with jacuzzi tub, shower, double sinks, new tile & lighting. 1st floor office with French Doors opening to the formal Living Room. Professional landscaping, charming stone walls, irrigation and fabulous back yard with newer maintenance-free deck. Top schools and ideal commuting location less than 1 Mile to Commuter Rail & easy access to Rte 9, Mass Pike & Rte 495.
Location
State MA
County Worcester
Zoning RB
Direction Rte. 85 South - left on Southville - left on Woodbury - right on Vale - right on Darlene
Rooms
Family Room Cathedral Ceiling(s), Ceiling Fan(s), Flooring - Hardwood, Deck - Exterior, Exterior Access, Slider, Lighting - Overhead
Basement Full, Unfinished
Primary Bedroom Level Second
Dining Room Flooring - Hardwood, Chair Rail, Wainscoting, Lighting - Overhead, Crown Molding
Kitchen Flooring - Stone/Ceramic Tile, Dining Area, Kitchen Island, Exterior Access, Open Floorplan, Recessed Lighting, Lighting - Overhead
Interior
Interior Features Crown Molding, Closet, Lighting - Overhead, Home Office, Foyer
Heating Forced Air, Oil
Cooling Central Air, Dual
Flooring Tile, Carpet, Hardwood, Flooring - Hardwood
Fireplaces Number 1
Fireplaces Type Family Room
Appliance Range, Dishwasher, Microwave, Refrigerator, Washer, Dryer
Laundry Flooring - Stone/Ceramic Tile, Washer Hookup, Lighting - Overhead, First Floor
Exterior
Exterior Feature Rain Gutters, Professional Landscaping, Sprinkler System, Decorative Lighting, Stone Wall
Garage Spaces 2.0
Community Features Public Transportation, Shopping, Tennis Court(s), Park, Walk/Jog Trails, Golf, Medical Facility, Conservation Area, Highway Access, House of Worship, Private School, Public School, T-Station, Other, Sidewalks
View Y/N Yes
View Scenic View(s)
Roof Type Shingle
Total Parking Spaces 3
Garage Yes
Building
Foundation Concrete Perimeter
Sewer Private Sewer
Water Public
Architectural Style Colonial
Schools
Elementary Schools Finn/Neary/Wdwd
Middle Schools Trottier
High Schools Algonquin Rhs
Read Less Info
Want to know what your home might be worth? Contact us for a FREE valuation!

Our team is ready to help you sell your home for the highest possible price ASAP
Bought with Sean Mullin • Berkshire Hathaway HomeServices Warren Residential



