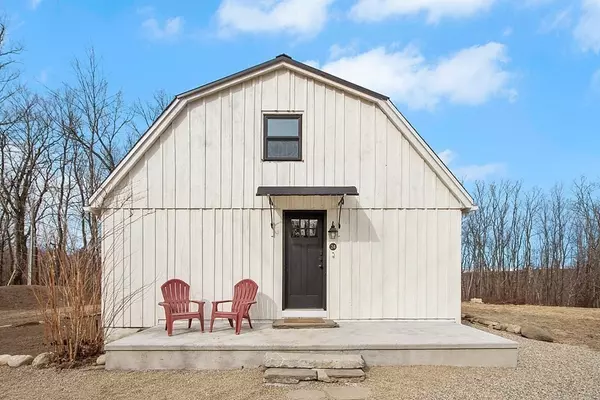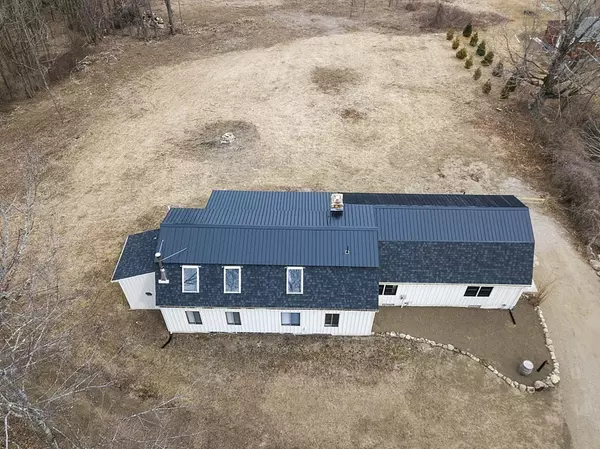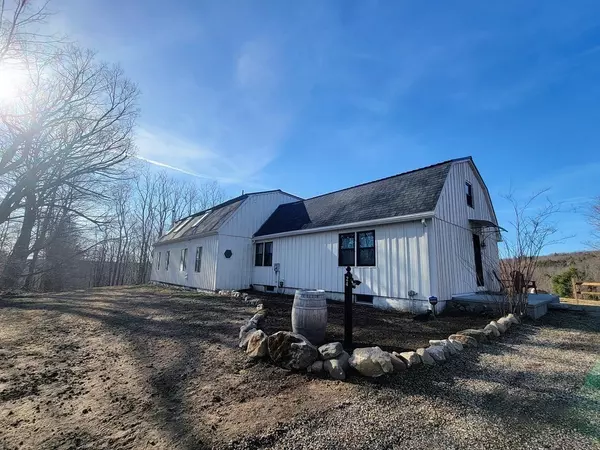For more information regarding the value of a property, please contact us for a free consultation.
Key Details
Sold Price $462,500
Property Type Single Family Home
Sub Type Single Family Residence
Listing Status Sold
Purchase Type For Sale
Square Footage 2,820 sqft
Price per Sqft $164
MLS Listing ID 72961577
Sold Date 06/08/22
Style Cape
Bedrooms 3
Full Baths 2
HOA Y/N false
Year Built 1970
Annual Tax Amount $4,830
Tax Year 2021
Lot Size 4.220 Acres
Acres 4.22
Property Description
Whimsy and Wonder await you at this 3 to 4 Bedroom Home set on just over 4 acres of land in Huntington Hills. This home has undergone a huge transformation over the past 2 years w/ significant interior and exterior updates throughout. The unique layout of this home offers ample space for all while with many 1st floor options. Open Concept kitchen w/ dining area over looking huge center fireplace, rustic living room with wood stove lead to a window lined 4 season sun room overlooking the private backyard. Offering large primary bedroom w/ balcony seating area and exposed beams, 2 additional bedrooms on the main floor, and possible 4th loft bedroom. Recent improvements to well, radon system, drainage, basement, plumbing, roof, windows, and exterior maintenance. The property is mostly cleared and ready for your spring touch, perfect for gardening with gentle slop down to small pond area. This property has great exposure for solar if the new owners choose. Ample hiking and fishing nearby
Location
State MA
County Hampshire
Zoning Res
Direction Rt 66 to Allen Coit
Rooms
Basement Full, Interior Entry, Concrete
Primary Bedroom Level Second
Dining Room Flooring - Wood, French Doors
Kitchen Flooring - Wood, Dining Area, Pantry, Kitchen Island, Exterior Access, Peninsula
Interior
Interior Features Closet/Cabinets - Custom Built, Balcony - Interior, Loft, Sun Room, Internet Available - Broadband
Heating Electric, Wood, Wood Stove
Cooling None
Flooring Wood, Laminate, Hardwood, Flooring - Wood
Fireplaces Number 1
Fireplaces Type Dining Room
Appliance Range, Refrigerator, Washer, Dryer, Electric Water Heater, Utility Connections for Electric Range, Utility Connections for Electric Oven, Utility Connections for Electric Dryer
Laundry Flooring - Wood, Electric Dryer Hookup, Washer Hookup, First Floor
Exterior
Exterior Feature Storage, Stone Wall
Community Features Walk/Jog Trails
Utilities Available for Electric Range, for Electric Oven, for Electric Dryer
Waterfront Description Waterfront, Pond
Roof Type Shingle, Metal
Total Parking Spaces 6
Garage No
Building
Lot Description Gentle Sloping
Foundation Concrete Perimeter, Block
Sewer Private Sewer
Water Private
Architectural Style Cape
Others
Senior Community false
Read Less Info
Want to know what your home might be worth? Contact us for a FREE valuation!

Our team is ready to help you sell your home for the highest possible price ASAP
Bought with Bridget Goggins • Goggins Real Estate, Inc.



