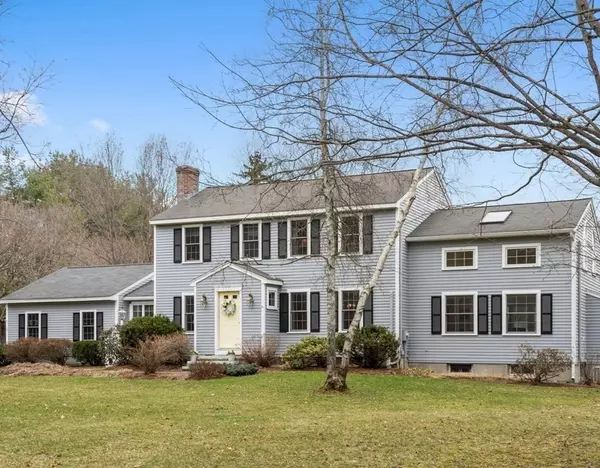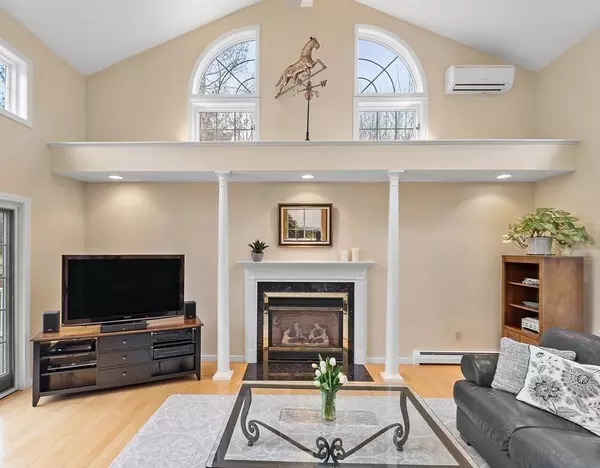For more information regarding the value of a property, please contact us for a free consultation.
Key Details
Sold Price $955,511
Property Type Single Family Home
Sub Type Single Family Residence
Listing Status Sold
Purchase Type For Sale
Square Footage 2,864 sqft
Price per Sqft $333
MLS Listing ID 72962869
Sold Date 06/02/22
Style Colonial
Bedrooms 4
Full Baths 2
Half Baths 1
HOA Y/N false
Year Built 1983
Annual Tax Amount $10,243
Tax Year 2022
Lot Size 0.920 Acres
Acres 0.92
Property Description
Pride of Ownership shines in this distinctive 4-bedroom colonial in a coveted Littleton neighborhood. The well-designed floor plan lends itself to gracious entertaining as well as today's lifestyle. An architecturally designed addition includes an exceptional great room with cathedral ceiling, custom windows, columns, gas fireplace and maple flooring. The kitchen, with plenty of custom red birch cabinets, an island for cooking and gathering, and a bump out breakfast nook overlooks the welcoming back yard. The large formal dining room, the living room with a wood fireplace, and a 3-season sunporch offer additional living spaces. The second floor includes a primary bedroom with private bath and large walk-in closet plus three additional bedrooms and full bath. Finished basement is a bonus. Multiple decks overlook the private and level rear yard. Fantastic neighborhood home, impeccably maintained, and ready for your enjoyment!
Location
State MA
County Middlesex
Zoning R
Direction Hartwell Ave to Spartan Arrow
Rooms
Family Room Closet, Flooring - Wall to Wall Carpet, Lighting - Overhead
Basement Partially Finished, Interior Entry, Bulkhead, Sump Pump, Concrete
Primary Bedroom Level Second
Dining Room Flooring - Hardwood, Chair Rail, Lighting - Pendant
Kitchen Closet/Cabinets - Custom Built, Flooring - Hardwood, Window(s) - Bay/Bow/Box, Dining Area, Pantry, Kitchen Island, Breakfast Bar / Nook, Cabinets - Upgraded, Deck - Exterior, Exterior Access, Recessed Lighting, Remodeled, Gas Stove, Lighting - Pendant
Interior
Interior Features Cathedral Ceiling(s), Ceiling Fan(s), Recessed Lighting, Slider, Ceiling - Cathedral, Closet, Great Room, Sun Room, Play Room
Heating Baseboard, Electric Baseboard, Oil, Fireplace(s)
Cooling Ductless
Flooring Tile, Hardwood, Flooring - Hardwood
Fireplaces Number 2
Fireplaces Type Living Room
Appliance Range, Dishwasher, Microwave, Refrigerator, Washer, Dryer, Oil Water Heater, Water Heater(Separate Booster), Utility Connections for Gas Range, Utility Connections for Electric Oven, Utility Connections for Electric Dryer
Laundry Flooring - Stone/Ceramic Tile, Pantry, Electric Dryer Hookup, Remodeled, Washer Hookup, First Floor
Exterior
Exterior Feature Rain Gutters, Storage, Sprinkler System
Garage Spaces 2.0
Fence Fenced
Community Features Public Transportation, Shopping, Park, Walk/Jog Trails, Medical Facility, Conservation Area, Highway Access, Public School, T-Station
Utilities Available for Gas Range, for Electric Oven, for Electric Dryer, Washer Hookup
Roof Type Shingle
Total Parking Spaces 6
Garage Yes
Building
Lot Description Easements, Level
Foundation Concrete Perimeter, Irregular
Sewer Private Sewer
Water Public
Schools
Elementary Schools Shaker/Russell
Middle Schools Littleton
High Schools Littleton
Others
Senior Community false
Read Less Info
Want to know what your home might be worth? Contact us for a FREE valuation!

Our team is ready to help you sell your home for the highest possible price ASAP
Bought with Nicole Brodeur • Barrett Sotheby's International Realty



