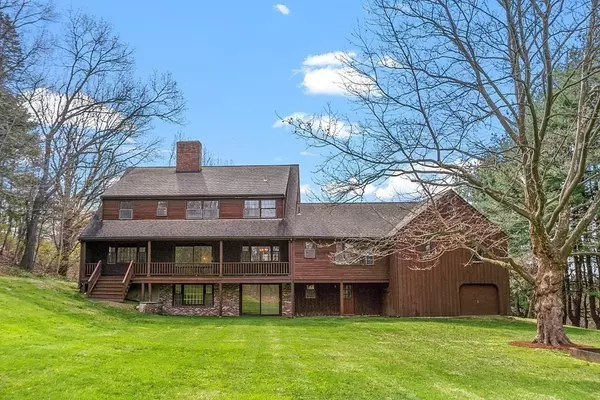For more information regarding the value of a property, please contact us for a free consultation.
Key Details
Sold Price $875,000
Property Type Single Family Home
Sub Type Single Family Residence
Listing Status Sold
Purchase Type For Sale
Square Footage 3,178 sqft
Price per Sqft $275
Subdivision Beautiful Great Pond Rd Area, Near North Andover Country Club & Everyone'S Favorite, Smolak Farm!
MLS Listing ID 72973084
Sold Date 05/31/22
Style Colonial, Saltbox
Bedrooms 5
Full Baths 4
Half Baths 1
HOA Y/N false
Year Built 1974
Annual Tax Amount $9,053
Tax Year 2022
Lot Size 1.010 Acres
Acres 1.01
Property Description
Goodbye congestion, hello pleasingly quiet, peaceful, & pretty country setting! Astonishingly affordable opportunity ~ Price reflects updating needed. 1 owner custom built & designed for a big family reflects commitment to quality & craftsmanship throughout! Looking for a separate area to accommodate family in-law suite, au-pair, or extended family visits on the 1st floor? It's right here! So many interesting features: 5 true bedrooms on the 2nd floor each has direct access to the bath. Wide pine pegged flooring. There are 4.5 bathrooms. 3 amazing wood burning fireplaces - these fireplace bricks are from the historic Stevens Mill in town. 1 wall in the living room is gorgeous solid cherry with marble fireplace. Oversized picture windows bring the spectacular private backyard views inside. Bonus grade level walk out 40x15 is the perfect recreation room. Oversized 2+ car garage has additional rear garage door. Town sewer. Save money & get just the look you want! New life in the country!
Location
State MA
County Essex
Zoning R2
Direction Great Pond Rd to South Bradford St to Meadowview Rd to Woodcrest Drive.
Rooms
Family Room Beamed Ceilings, Closet/Cabinets - Custom Built, Flooring - Wood, Window(s) - Picture, Deck - Exterior, Exterior Access, Slider
Basement Full, Partially Finished, Walk-Out Access, Interior Entry, Garage Access, Concrete
Primary Bedroom Level Second
Dining Room Beamed Ceilings, Flooring - Wood, Window(s) - Picture, Wainscoting
Kitchen Beamed Ceilings, Flooring - Vinyl, Recessed Lighting
Interior
Interior Features Bathroom - 3/4, Closet, Closet/Cabinets - Custom Built, Slider, Bathroom - Full, Closet - Linen, Bathroom - Half, Office, Bonus Room, Bathroom, Foyer, Mud Room, Central Vacuum
Heating Electric, Fireplace
Cooling None
Flooring Wood, Plywood, Vinyl, Carpet, Concrete, Hardwood, Flooring - Vinyl, Flooring - Hardwood, Flooring - Stone/Ceramic Tile
Fireplaces Number 3
Fireplaces Type Family Room, Living Room
Appliance Range, Oven, Dishwasher, Disposal, Refrigerator, Washer, Dryer, Vacuum System, Electric Water Heater, Utility Connections for Electric Range, Utility Connections for Electric Oven, Utility Connections for Electric Dryer
Laundry In Basement
Exterior
Exterior Feature Professional Landscaping
Garage Spaces 2.0
Community Features Park, Private School
Utilities Available for Electric Range, for Electric Oven, for Electric Dryer
Roof Type Shingle
Total Parking Spaces 8
Garage Yes
Building
Lot Description Cul-De-Sac, Wooded
Foundation Concrete Perimeter
Sewer Public Sewer
Water Public
Architectural Style Colonial, Saltbox
Schools
Elementary Schools Kittredge
Middle Schools N.A. Middle
High Schools N.A.H.S.
Others
Senior Community false
Read Less Info
Want to know what your home might be worth? Contact us for a FREE valuation!

Our team is ready to help you sell your home for the highest possible price ASAP
Bought with The Ternullo Real Estate Team • Leading Edge Real Estate



