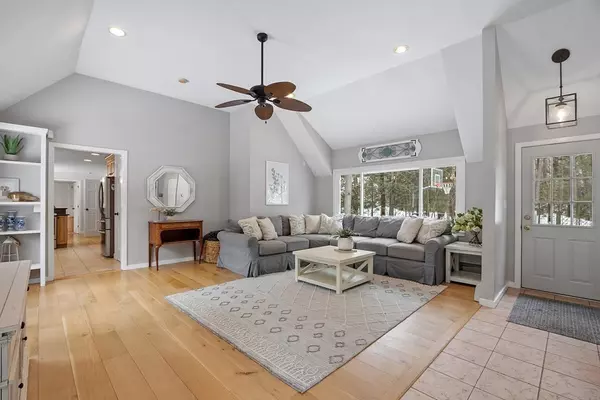For more information regarding the value of a property, please contact us for a free consultation.
Key Details
Sold Price $700,000
Property Type Single Family Home
Sub Type Single Family Residence
Listing Status Sold
Purchase Type For Sale
Square Footage 3,223 sqft
Price per Sqft $217
MLS Listing ID 72947797
Sold Date 05/31/22
Style Cape
Bedrooms 4
Full Baths 2
Half Baths 1
HOA Y/N false
Year Built 1989
Annual Tax Amount $9,703
Tax Year 2022
Lot Size 3.910 Acres
Acres 3.91
Property Description
Want to live in one of Boston Magazine's hottest suburbs? Located on a quiet dead end road, this warm & inviting Cape boasts 4 private acres abutting conservation woodlands. Step into the spacious vaulted ceiling family room w/new Vermont Castings wood stove opening to an oversized deck inviting you outside on those warm summer days. A cheerful & bright cabinet packed kitchen w/granite counters,breakfast bar, & stainless steel appliances flows seamlessly into the fireplaced dining room; perfect for entertaining. A convenient home office completes the 1st floor. The 2nd level boasts a primary suite w/walk in closet & 2 additional generously sized bedrooms w/full bath. The finished walk/out lower level offers versatile living spaces & flexibility as needs change. Enjoy new hardwood floors on 1st floor,newer windows,h/w heater (2021),Buderus furnace (2021),plentiful storage,& freshly painted interior & exterior. Ideal location near Highland Commons,495,winery,orchards,farm stands, & more!
Location
State MA
County Worcester
Zoning R1
Direction 117 (Great Road) to Wattaquadock Hill Road to Berlin Road to Frye Road to Quaker Lane
Rooms
Family Room Wood / Coal / Pellet Stove, Vaulted Ceiling(s), Closet/Cabinets - Custom Built, Flooring - Hardwood, Exterior Access, Recessed Lighting, Slider
Basement Partially Finished, Walk-Out Access, Interior Entry, Sump Pump
Primary Bedroom Level Second
Dining Room Flooring - Hardwood, Lighting - Overhead
Kitchen Flooring - Stone/Ceramic Tile, Dining Area, Pantry, Countertops - Stone/Granite/Solid, Breakfast Bar / Nook, Exterior Access, Recessed Lighting, Slider
Interior
Interior Features Recessed Lighting, Lighting - Overhead, Bonus Room, Home Office, Game Room, Internet Available - Unknown
Heating Baseboard, Oil, Wood Stove
Cooling Wall Unit(s)
Flooring Tile, Carpet, Hardwood, Flooring - Wall to Wall Carpet, Flooring - Hardwood
Fireplaces Number 2
Fireplaces Type Dining Room
Appliance Microwave, Water Treatment, ENERGY STAR Qualified Refrigerator, ENERGY STAR Qualified Dryer, ENERGY STAR Qualified Dishwasher, ENERGY STAR Qualified Washer, Range - ENERGY STAR, Oil Water Heater, Tank Water Heater, Utility Connections for Electric Range, Utility Connections for Electric Dryer
Laundry Bathroom - Half, Main Level, Electric Dryer Hookup, Washer Hookup, First Floor
Exterior
Exterior Feature Rain Gutters, Storage, Stone Wall
Garage Spaces 2.0
Community Features Shopping, Walk/Jog Trails, Stable(s), Golf, Medical Facility, Conservation Area, Highway Access, House of Worship, Public School
Utilities Available for Electric Range, for Electric Dryer, Washer Hookup
Roof Type Shingle
Total Parking Spaces 4
Garage Yes
Building
Lot Description Wooded
Foundation Concrete Perimeter
Sewer Private Sewer
Water Private
Architectural Style Cape
Schools
Elementary Schools Florence Sawyer
Middle Schools Emerson
High Schools Nashoba Reg Hs
Others
Acceptable Financing Seller W/Participate
Listing Terms Seller W/Participate
Read Less Info
Want to know what your home might be worth? Contact us for a FREE valuation!

Our team is ready to help you sell your home for the highest possible price ASAP
Bought with Wilson Group • Keller Williams Realty



