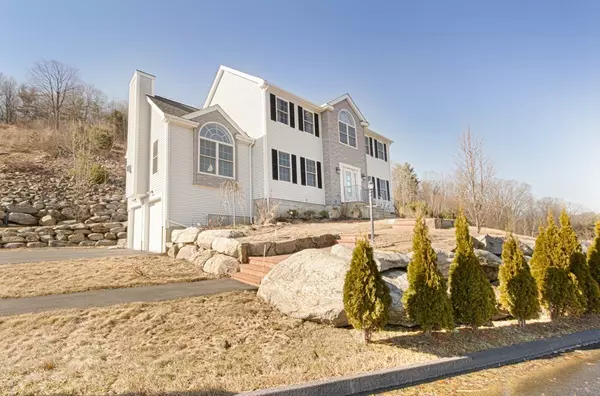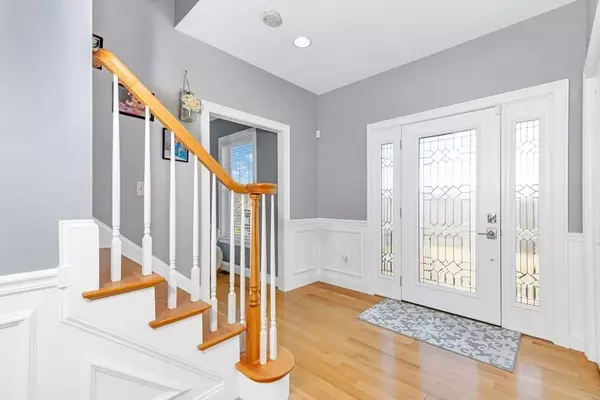For more information regarding the value of a property, please contact us for a free consultation.
Key Details
Sold Price $785,000
Property Type Single Family Home
Sub Type Single Family Residence
Listing Status Sold
Purchase Type For Sale
Square Footage 2,624 sqft
Price per Sqft $299
Subdivision Longley Hill Estates
MLS Listing ID 72961640
Sold Date 05/31/22
Style Colonial
Bedrooms 4
Full Baths 2
Half Baths 1
Year Built 2013
Annual Tax Amount $9,453
Tax Year 2022
Lot Size 2.730 Acres
Acres 2.73
Property Description
This gently lived in colonial in an executive neighborhood on the Northborough line is in move in condition. The house has been painted throughout and the hardwood floors have been refinished. There is designer lighting throughout as well. The kitchen has granite countertops, cherry cabinets and stainless appliances. The slider in the breakfast area opens to a back deck. A spacious family room with fireplace and cathedral ceiling is open to the kitchen. The living room is spacious, and an in-home office can be accessed through French doors. The dining room has wainscotting and a tray ceiling with dentil tooth molding. The primary bedroom has a vaulted ceiling with ceiling fan, walk-in closet and ensuite bath, the front bedroom with round top window has amazing views and the remaining two bedrooms are spacious. There is easy access to both routes 290 and 495. This one won't last!
Location
State MA
County Worcester
Zoning Res
Direction Church St North
Rooms
Family Room Ceiling Fan(s), Vaulted Ceiling(s), Flooring - Wall to Wall Carpet
Basement Full, Interior Entry, Garage Access, Radon Remediation System, Concrete, Unfinished
Primary Bedroom Level Second
Dining Room Flooring - Hardwood, Wainscoting
Kitchen Flooring - Stone/Ceramic Tile, Dining Area, Pantry, Countertops - Stone/Granite/Solid, Kitchen Island, Open Floorplan, Recessed Lighting, Slider, Lighting - Pendant, Lighting - Overhead
Interior
Interior Features Office, Central Vacuum, Internet Available - Unknown
Heating Natural Gas, Propane
Cooling Central Air
Flooring Tile, Carpet, Hardwood, Flooring - Hardwood
Fireplaces Number 1
Fireplaces Type Family Room
Appliance Range, Dishwasher, Microwave, Refrigerator, Washer, Dryer, Vacuum System - Rough-in, Range Hood, Tank Water Heater, Utility Connections for Gas Range, Utility Connections for Electric Dryer
Laundry First Floor, Washer Hookup
Exterior
Exterior Feature Rain Gutters, Professional Landscaping, Stone Wall
Garage Spaces 2.0
Community Features Shopping, Medical Facility, Bike Path, Highway Access, House of Worship, Public School
Utilities Available for Gas Range, for Electric Dryer, Washer Hookup
Roof Type Shingle
Total Parking Spaces 6
Garage Yes
Building
Lot Description Gentle Sloping
Foundation Concrete Perimeter
Sewer Private Sewer
Water Private
Schools
Elementary Schools Boylston Elem
Middle Schools Tahanto Middle
High Schools Tahanto
Others
Acceptable Financing Contract
Listing Terms Contract
Read Less Info
Want to know what your home might be worth? Contact us for a FREE valuation!

Our team is ready to help you sell your home for the highest possible price ASAP
Bought with Sherry Stallings • eXp Realty



