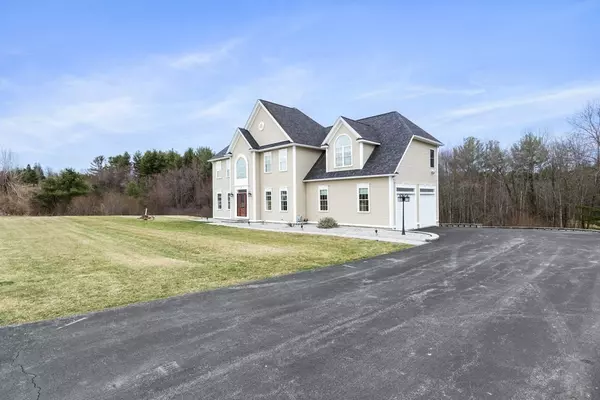For more information regarding the value of a property, please contact us for a free consultation.
Key Details
Sold Price $675,000
Property Type Single Family Home
Sub Type Single Family Residence
Listing Status Sold
Purchase Type For Sale
Square Footage 3,467 sqft
Price per Sqft $194
MLS Listing ID 72964657
Sold Date 05/27/22
Style Colonial
Bedrooms 4
Full Baths 3
Half Baths 1
Year Built 2006
Annual Tax Amount $5,324
Tax Year 2022
Lot Size 2.190 Acres
Acres 2.19
Property Description
This is the one you've been waiting for! Stunning 4 bedroom Hip Roof Colonial situated on a large 2 acre lot, this home has so much to offer! The first floor features a beautiful kitchen with a large center island. Inviting family room with a cozy pellet stove and custom built ins. Large dining room for all of your gatherings, and an additional living room that could be used for a home office. Upstairs you'll find 3 good sized bedrooms with a full bath. The large master suite boasts TWO walk in closets & full bath with a jacuzzi tub. Laundry is on the second floor for your convenience. There is a finished lower level with a walkout to your private backyard. This is an awesome space for entertaining, with a wet bar, island, and full bath. Additional features include a large, heated 2 car garage and a newer retaining wall. Only minutes to access 395 to pick up other major routes,60 minutes to Boston/Logan. This home is impeccably maintained & designed for family & entertaining!
Location
State MA
County Worcester
Zoning Res
Direction GPS
Rooms
Family Room Wood / Coal / Pellet Stove, Ceiling Fan(s), Closet/Cabinets - Custom Built, Flooring - Wall to Wall Carpet, Cable Hookup, Recessed Lighting
Basement Full, Finished, Walk-Out Access, Interior Entry
Primary Bedroom Level Second
Dining Room Flooring - Hardwood, Recessed Lighting, Wainscoting, Lighting - Overhead, Crown Molding
Kitchen Closet, Flooring - Hardwood, Dining Area, Countertops - Stone/Granite/Solid, Kitchen Island, Deck - Exterior, Exterior Access, Recessed Lighting, Slider, Stainless Steel Appliances
Interior
Interior Features Bathroom - Full, Bathroom - With Shower Stall, Kitchen Island, Wet bar, Open Floorplan, Recessed Lighting, Closet - Double, Bonus Room, Central Vacuum, Wired for Sound, Internet Available - Unknown
Heating Forced Air, Oil, Pellet Stove
Cooling Central Air
Flooring Tile, Carpet, Hardwood, Flooring - Stone/Ceramic Tile, Flooring - Wall to Wall Carpet
Fireplaces Number 1
Fireplaces Type Family Room
Appliance Range, Dishwasher, Microwave, Refrigerator, Vacuum System, Water Softener, Oil Water Heater, Plumbed For Ice Maker, Utility Connections for Electric Range, Utility Connections for Electric Dryer
Laundry Second Floor, Washer Hookup
Exterior
Exterior Feature Rain Gutters
Garage Spaces 2.0
Utilities Available for Electric Range, for Electric Dryer, Washer Hookup, Icemaker Connection
Roof Type Shingle
Total Parking Spaces 8
Garage Yes
Building
Lot Description Wooded
Foundation Concrete Perimeter
Sewer Private Sewer
Water Private
Architectural Style Colonial
Others
Senior Community false
Acceptable Financing Contract
Listing Terms Contract
Read Less Info
Want to know what your home might be worth? Contact us for a FREE valuation!

Our team is ready to help you sell your home for the highest possible price ASAP
Bought with Antoinette Falzone • Cali Realty Group, Inc.



