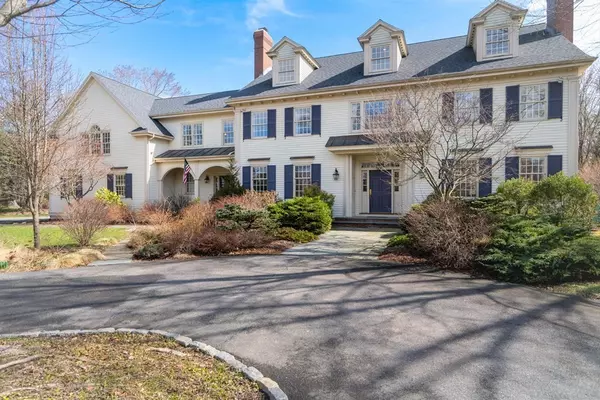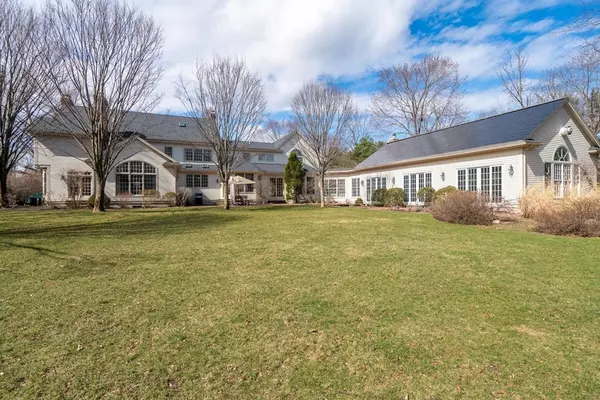For more information regarding the value of a property, please contact us for a free consultation.
Key Details
Sold Price $3,715,000
Property Type Single Family Home
Sub Type Single Family Residence
Listing Status Sold
Purchase Type For Sale
Square Footage 8,382 sqft
Price per Sqft $443
Subdivision Strawberry Hill
MLS Listing ID 72959464
Sold Date 05/27/22
Style Colonial
Bedrooms 5
Full Baths 6
Half Baths 2
Year Built 1997
Annual Tax Amount $37,641
Tax Year 2022
Lot Size 4.320 Acres
Acres 4.32
Property Description
Welcome home! Set back in a serene, pastoral four plus acre setting on Dover's coveted Strawberry Hill, this gracious estate home exudes warmth and grace throughout. Built in 1997 by respected local builders, the home features timeless architecture and a wonderful floorplan for both comfortable family living and entertaining with its beautiful moldings and detail, generous, yet inviting, room proportions and four fireplaces. There are five bedrooms each with a full bath, a quiet first floor study and third floor private office perfect for today's work at home lifestyle. Seamlessly added to the home is a fabulous indoor pool area for year-round fitness and fun! Lovely, level grounds with an attractive circular entrance, scenic pond and patios provide great, open space for outdoor activities. This premier Dover location is just minutes to Needham and Wellesley, the commuter rail and Rte 128(95), yet a world apart. Experience the ambiance of Dover's beautiful, bucolic Strawberry Hill!
Location
State MA
County Norfolk
Zoning R2
Direction Dedham St to Strawberry Hill St.
Rooms
Family Room Ceiling Fan(s), Flooring - Hardwood, Exterior Access, Recessed Lighting, Crown Molding
Basement Full, Interior Entry, Garage Access, Concrete, Unfinished
Primary Bedroom Level Second
Dining Room Closet/Cabinets - Custom Built, Flooring - Hardwood, Wainscoting, Lighting - Sconce, Lighting - Overhead, Crown Molding
Kitchen Skylight, Closet, Flooring - Hardwood, Window(s) - Picture, Dining Area, Pantry, Countertops - Stone/Granite/Solid, French Doors, Kitchen Island, Cabinets - Upgraded, Exterior Access, Recessed Lighting, Stainless Steel Appliances, Lighting - Overhead, Crown Molding
Interior
Interior Features Closet/Cabinets - Custom Built, Crown Molding, Attic Access, Recessed Lighting, Ceiling Fan(s), Ceiling - Vaulted, Closet, Countertops - Stone/Granite/Solid, Wet bar, Wainscoting, Lighting - Overhead, Slider, Bathroom - Full, Bathroom - Tiled With Shower Stall, Study, Office, Game Room, Foyer, Mud Room, Bathroom, Wired for Sound
Heating Oil, Hydro Air, Active Solar
Cooling Central Air
Flooring Tile, Carpet, Hardwood, Flooring - Hardwood, Flooring - Wall to Wall Carpet, Flooring - Stone/Ceramic Tile
Fireplaces Number 4
Fireplaces Type Dining Room, Family Room, Living Room, Master Bedroom
Appliance Dishwasher, Disposal, Trash Compactor, Countertop Range, Refrigerator, Freezer, Washer, Dryer, Water Treatment, Range Hood, Plumbed For Ice Maker, Utility Connections for Gas Range, Utility Connections for Electric Oven, Utility Connections for Electric Dryer
Laundry Flooring - Stone/Ceramic Tile, First Floor, Washer Hookup
Exterior
Exterior Feature Rain Gutters, Storage, Professional Landscaping, Sprinkler System, Stone Wall
Garage Spaces 3.0
Fence Invisible
Pool Indoor
Community Features Public Transportation, Shopping, Tennis Court(s), Park, Walk/Jog Trails, Stable(s), Conservation Area, Highway Access, House of Worship, Private School, Public School, T-Station
Utilities Available for Gas Range, for Electric Oven, for Electric Dryer, Washer Hookup, Icemaker Connection, Generator Connection
Roof Type Shingle, Other
Total Parking Spaces 8
Garage Yes
Private Pool true
Building
Lot Description Cleared, Level
Foundation Concrete Perimeter
Sewer Private Sewer
Water Private
Architectural Style Colonial
Schools
Elementary Schools Chickering
Middle Schools Dover/Sherborn
High Schools Dover/Sherborn
Read Less Info
Want to know what your home might be worth? Contact us for a FREE valuation!

Our team is ready to help you sell your home for the highest possible price ASAP
Bought with The Collective • Compass



