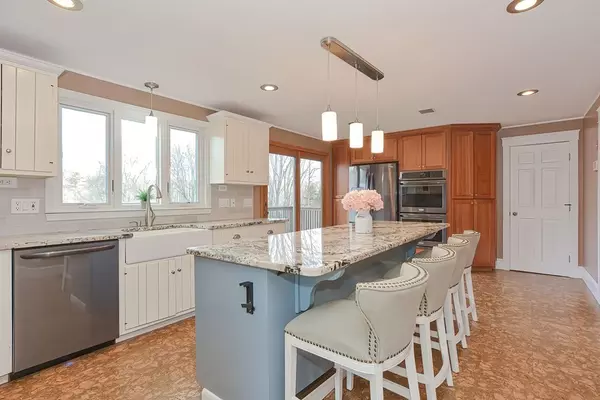For more information regarding the value of a property, please contact us for a free consultation.
Key Details
Sold Price $849,900
Property Type Single Family Home
Sub Type Single Family Residence
Listing Status Sold
Purchase Type For Sale
Square Footage 4,130 sqft
Price per Sqft $205
MLS Listing ID 72952162
Sold Date 05/25/22
Style Colonial
Bedrooms 5
Full Baths 3
Half Baths 1
HOA Y/N false
Year Built 1986
Annual Tax Amount $9,539
Tax Year 2022
Lot Size 2.080 Acres
Acres 2.08
Property Description
Beautiful 2+ acre estate on country club like setting. Stunning five bedroom hip roof Colonial with Gunite pool and cabana is situated on a country road near the landmark Vandervalk tree farm/winery & Southwick's Zoo in the little town of Mendon. It features a huge in law walkout suite (approx. 1400 square ft.), central AC, 3+ car garage, indoor/outdoor sound system, security system, granite counters, black stainless appliances, center island, cabinet packed storage, renovated bathrooms, 1st floor laundry, formal dining room, fresh paint, newer windows & more. You'll love the unique floor plan. It offers so much flexibility. Front to back living room, family room, formal dining and more. The daffodil gardens must be seen to be enjoyed. There is a play house tucked away, rolling lush green lawns, colorful flowers, pool cabana, and soo much to enjoy here on Lovell.
Location
State MA
County Worcester
Zoning RES
Direction Rt. 16 to Millville St. to Lovell St.
Rooms
Family Room Wood / Coal / Pellet Stove, Skylight, Ceiling Fan(s), Beamed Ceilings, Vaulted Ceiling(s), Flooring - Wall to Wall Carpet, Window(s) - Bay/Bow/Box, Recessed Lighting
Basement Full, Finished, Walk-Out Access, Interior Entry, Concrete
Primary Bedroom Level Second
Dining Room Flooring - Hardwood, Chair Rail, Wainscoting, Lighting - Overhead
Kitchen Countertops - Stone/Granite/Solid, Kitchen Island, Deck - Exterior, Exterior Access, Recessed Lighting, Slider, Stainless Steel Appliances, Lighting - Pendant
Interior
Interior Features Bathroom - Full, In-Law Floorplan, Kitchen, Bathroom
Heating Central, Forced Air, Oil
Cooling Central Air, Dual
Flooring Tile, Carpet, Hardwood
Fireplaces Number 1
Fireplaces Type Family Room
Appliance Range, Oven, Microwave, ENERGY STAR Qualified Refrigerator, ENERGY STAR Qualified Dishwasher, Cooktop, Oven - ENERGY STAR, Electric Water Heater, Utility Connections for Electric Range, Utility Connections for Electric Oven, Utility Connections for Electric Dryer
Laundry First Floor, Washer Hookup
Exterior
Exterior Feature Rain Gutters, Storage, Professional Landscaping, Sprinkler System
Garage Spaces 3.0
Fence Fenced
Pool Pool - Inground Heated
Community Features Shopping, Park, Stable(s), Marina, Public School
Utilities Available for Electric Range, for Electric Oven, for Electric Dryer, Washer Hookup
Waterfront Description Beach Front, Lake/Pond, Beach Ownership(Public)
Roof Type Shingle
Total Parking Spaces 10
Garage Yes
Private Pool true
Building
Lot Description Level
Foundation Concrete Perimeter
Sewer Private Sewer
Water Private
Schools
Elementary Schools Clough
Middle Schools Miscoe Hill
High Schools Nipmuc Or Bvt
Others
Acceptable Financing Contract
Listing Terms Contract
Read Less Info
Want to know what your home might be worth? Contact us for a FREE valuation!

Our team is ready to help you sell your home for the highest possible price ASAP
Bought with Edward Keefe • Century 21 American Properties



