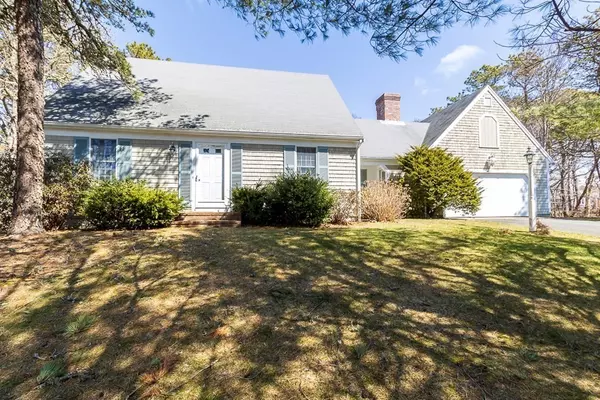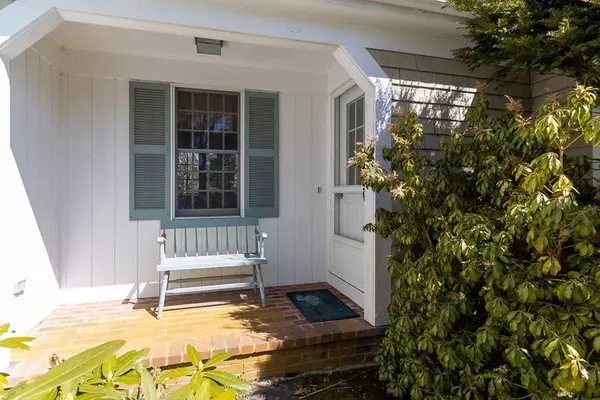For more information regarding the value of a property, please contact us for a free consultation.
Key Details
Sold Price $753,500
Property Type Single Family Home
Sub Type Single Family Residence
Listing Status Sold
Purchase Type For Sale
Square Footage 1,878 sqft
Price per Sqft $401
Subdivision Purmackene Meadows
MLS Listing ID 72959876
Sold Date 05/20/22
Style Cape
Bedrooms 3
Full Baths 2
HOA Y/N false
Year Built 1989
Annual Tax Amount $4,448
Tax Year 2022
Lot Size 0.460 Acres
Acres 0.46
Property Description
Welcome to this custom McPhee-built 3 BR Cape-style home located in desirable Purmackene Meadows, less than 1mi. from the white sands of Red River Beach. This home features an open concept kitchen and family room showcasing a floor to ceiling brick fireplace, double built-in bookcases, and wood floors. Oversized slider opens to the large back deck w/bench seating, access to the attached 2 car garage, and outdoor shower. The formal dining room offers wainscoting, crown molding, and wood floors. Formal living room w/wood floors, 1st fl. BR (could be a master) w/double closets, and a full bath round out the first level. Upstairs you will find 2 additional front-to-back bedrooms, both w/walk-in closets & access to additional storage space, along w/full bath. Full unfinished basement for expansion possibility. Truly a bright and lovely home ready for its next owners to personalize and make it their own. An amazing opportunity to make the Harwich community your next home, not to be missed!
Location
State MA
County Barnstable
Zoning R
Direction Old County to Purmackene Lane
Rooms
Family Room Flooring - Wood, Deck - Exterior, Exterior Access, Open Floorplan, Slider
Basement Full, Interior Entry, Bulkhead, Concrete, Unfinished
Primary Bedroom Level Main
Dining Room Flooring - Wood, Chair Rail, Wainscoting, Lighting - Overhead, Crown Molding
Kitchen Flooring - Vinyl, Lighting - Overhead
Interior
Heating Baseboard, Oil
Cooling None
Flooring Wood, Vinyl, Carpet
Fireplaces Number 1
Fireplaces Type Family Room
Appliance Range, Dishwasher, Disposal, Refrigerator, Washer, Dryer, Electric Water Heater, Tank Water Heater, Utility Connections for Electric Oven, Utility Connections for Electric Dryer
Laundry Electric Dryer Hookup, Washer Hookup, In Basement
Exterior
Exterior Feature Rain Gutters, Professional Landscaping, Sprinkler System, Outdoor Shower
Garage Spaces 2.0
Community Features Shopping, Park, Walk/Jog Trails, Golf, Bike Path, Conservation Area, House of Worship, Marina
Utilities Available for Electric Oven, for Electric Dryer
Waterfront Description Beach Front, Ocean, 1/2 to 1 Mile To Beach, Beach Ownership(Public)
Roof Type Shingle
Total Parking Spaces 4
Garage Yes
Building
Lot Description Cul-De-Sac, Level
Foundation Concrete Perimeter
Sewer Private Sewer
Water Public
Architectural Style Cape
Others
Senior Community false
Acceptable Financing Seller W/Participate
Listing Terms Seller W/Participate
Read Less Info
Want to know what your home might be worth? Contact us for a FREE valuation!

Our team is ready to help you sell your home for the highest possible price ASAP
Bought with Paul McCormick • Gibson Sotheby's International Realty



