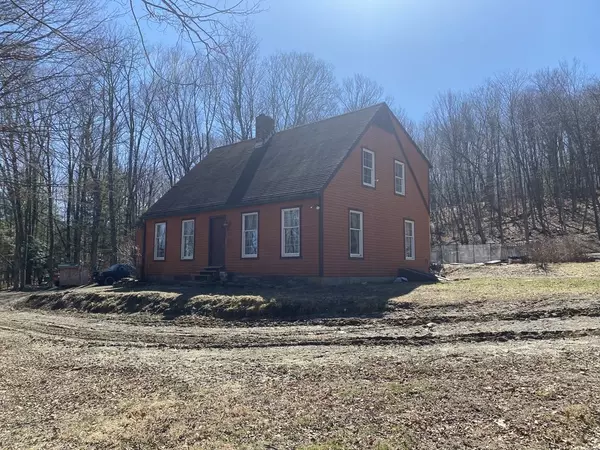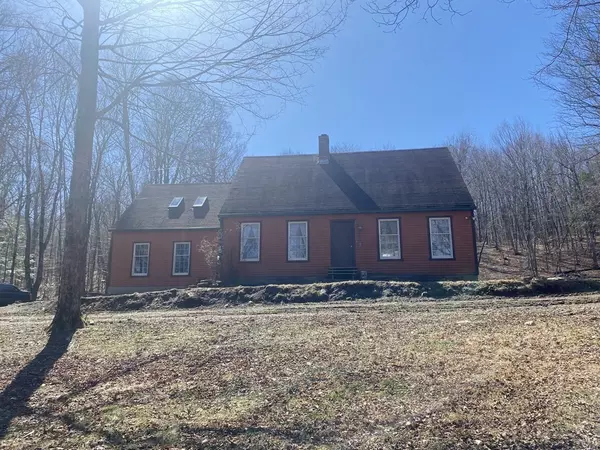For more information regarding the value of a property, please contact us for a free consultation.
Key Details
Sold Price $380,000
Property Type Single Family Home
Sub Type Single Family Residence
Listing Status Sold
Purchase Type For Sale
Square Footage 2,196 sqft
Price per Sqft $173
MLS Listing ID 72958042
Sold Date 05/19/22
Style Cape
Bedrooms 4
Full Baths 2
HOA Y/N false
Year Built 1980
Annual Tax Amount $5,519
Tax Year 2021
Lot Size 17.840 Acres
Acres 17.84
Property Description
Are you looking for privacy with land to roam? Dream of having your own little farm or just looking to get away from it all? This property up on Goss Hill is off the beaten path and has 17 acres, most of which is wooded, but with a couple open acres. This 4 bedroom, 2 bath home has a nice layout with spacious rooms and a cozy feel.First floor hosts the kitchen, den with wood stove, large dining room, living room and a bathroom with shower and laundry. Second floor has large master bedroom with sitting room, and three more bedrooms as well as a full bath and an extra bonus room. There is a full basement with a wood stove hook up. The house is all electric but has wood stove hookups for supplemental heat.There is a two car garage and a storage shed.Abuts Littleville lake with access to hiking, fishing, kayaking, and snowmobiling. Offers due at noon on Tuesday April 5. Highest and best, no escalation clauses, no letters to seller.
Location
State MA
County Hampshire
Zoning res/agr
Direction Rt 112 to Kimball, left on Goss Hill
Rooms
Family Room Ceiling Fan(s), Flooring - Wood
Basement Full, Interior Entry, Concrete
Primary Bedroom Level Second
Dining Room Flooring - Wood
Kitchen Flooring - Wood
Interior
Heating Electric Baseboard, Wood
Cooling None
Flooring Wood, Tile, Carpet
Appliance Range, Refrigerator, Electric Water Heater, Tank Water Heater, Utility Connections for Electric Range, Utility Connections for Electric Oven, Utility Connections for Electric Dryer
Laundry First Floor, Washer Hookup
Exterior
Exterior Feature Storage
Garage Spaces 2.0
Pool In Ground
Utilities Available for Electric Range, for Electric Oven, for Electric Dryer, Washer Hookup
Roof Type Shingle
Total Parking Spaces 6
Garage Yes
Private Pool true
Building
Lot Description Wooded, Sloped
Foundation Concrete Perimeter
Sewer Inspection Required for Sale
Water Private
Architectural Style Cape
Schools
Middle Schools Gateway
High Schools Gateway
Others
Senior Community false
Read Less Info
Want to know what your home might be worth? Contact us for a FREE valuation!

Our team is ready to help you sell your home for the highest possible price ASAP
Bought with Timothy Dunn • Clockhouse Realty, Inc.



