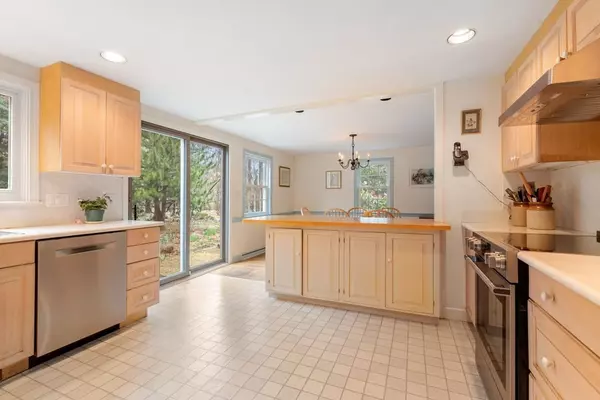For more information regarding the value of a property, please contact us for a free consultation.
Key Details
Sold Price $1,125,000
Property Type Single Family Home
Sub Type Single Family Residence
Listing Status Sold
Purchase Type For Sale
Square Footage 2,535 sqft
Price per Sqft $443
MLS Listing ID 72964469
Sold Date 05/17/22
Style Colonial
Bedrooms 3
Full Baths 2
Half Baths 1
HOA Y/N false
Year Built 1966
Annual Tax Amount $9,243
Tax Year 2022
Lot Size 1.020 Acres
Acres 1.02
Property Description
Live in DOVER! Outstanding value awaits the buyer seeking both turn-key home and/or awesome sweat equity investment. First time homeowners, contractors and investors alike: take note! NEW septic system to be installed by owner. NEW propane heating/ac system. NEW Anderson windows throughout. NEW front door and exterior paint. NEW Bosche SS dishwasher, stove and LG washer/dryer. Liv rm w/fp opens to sunny eat-in-kitchen with sliders to garden. Cozy, front to back fam rm w/wood burning stove, 2 deep closets and bookshelves is a versatile gathering space or home office. A half bath and screened in porch, a Dover home's unsung hero-of-a-room, completes the 1st fl. Upstairs, 3 generous bedrooms incl ensuite primary rm, storage and family bath. LL playroom and dedicated laundry leads to 2 car garage with NEW doors. Located in stellar neighborhood in w/top rated public schools and 35 min to South Station.
Location
State MA
County Norfolk
Zoning R1
Direction Walpole to Pinewood to Valley or Walpole to Taylor to Valley.
Rooms
Family Room Wood / Coal / Pellet Stove, Closet, Flooring - Hardwood, French Doors, High Speed Internet Hookup
Basement Full, Partially Finished, Interior Entry, Garage Access, Concrete
Primary Bedroom Level Second
Dining Room Slider
Kitchen Flooring - Laminate, Dining Area, Countertops - Stone/Granite/Solid, Exterior Access, Stainless Steel Appliances, Peninsula
Interior
Interior Features Play Room
Heating Forced Air, Natural Gas, Fireplace(s)
Cooling Central Air
Flooring Laminate, Hardwood, Flooring - Laminate
Fireplaces Number 2
Fireplaces Type Living Room, Wood / Coal / Pellet Stove
Appliance Dishwasher, Countertop Range, Refrigerator, Washer, Dryer, Electric Water Heater, Utility Connections for Electric Oven, Utility Connections for Electric Dryer
Laundry In Basement
Exterior
Garage Spaces 2.0
Community Features Public Transportation, Shopping, Pool, Tennis Court(s), Park, Walk/Jog Trails, Stable(s), Golf, Medical Facility, Laundromat, Bike Path, Conservation Area, Highway Access, House of Worship, Private School, Public School, T-Station, University, Other
Utilities Available for Electric Oven, for Electric Dryer
Roof Type Shingle
Total Parking Spaces 6
Garage Yes
Building
Lot Description Gentle Sloping
Foundation Concrete Perimeter
Sewer Private Sewer
Water Private
Architectural Style Colonial
Schools
Elementary Schools Chickering
Middle Schools D/S M.S
High Schools D/S H.S
Read Less Info
Want to know what your home might be worth? Contact us for a FREE valuation!

Our team is ready to help you sell your home for the highest possible price ASAP
Bought with Keith Gasque • RE/MAX Platinum



