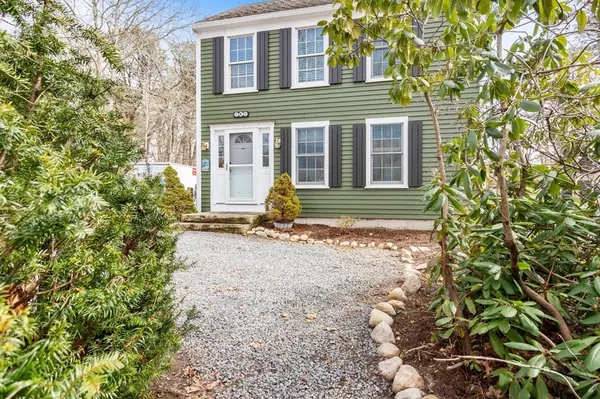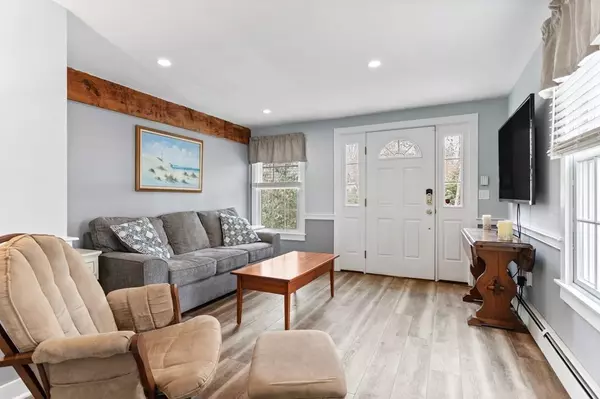For more information regarding the value of a property, please contact us for a free consultation.
Key Details
Sold Price $650,000
Property Type Single Family Home
Sub Type Single Family Residence
Listing Status Sold
Purchase Type For Sale
Square Footage 2,092 sqft
Price per Sqft $310
MLS Listing ID 72955148
Sold Date 05/06/22
Style Saltbox
Bedrooms 3
Full Baths 2
Half Baths 1
Year Built 1975
Annual Tax Amount $2,877
Tax Year 2022
Lot Size 0.890 Acres
Acres 0.89
Property Description
Spectacular Cape Cod Saltbox home sitting on .89 acre of land. This freshly painted spacious 3 bedroom home offers a fireplace and living room and beamed ceilings, efficient kitchen, large center island, vaulted ceiling with beams and black stainless appliances. Just off the kitchen is a wonderful sunroom with 2 skylights opening to the ground level deck. Rounding out the 1st floor is a half bath with front loading washer, dryer and bedroom. The spacious 2nd floor offers a primary bedroom with full bath, office/sitting room with skylights and new carpet. There is a wonderful finished basement with 3 bonus rooms, a full bath and easy walkout entry way. The private fenced backyard is large enough to add a pool and backs up to the Herring River Conservation Area. This amazing yard has a great garden shed, raised beds, mature trees and plantings. The front side yard you will find an awesome workshop/barn w/ electricity and plenty of room for an RV to plug in, boat or overflow parking.
Location
State MA
County Barnstable
Zoning RES
Direction Route 134 South to left on Upper County left on Great Western to left on Depot St. house on right
Rooms
Basement Full, Finished, Walk-Out Access, Interior Entry, Concrete
Primary Bedroom Level Second
Dining Room Cathedral Ceiling(s), Beamed Ceilings, Flooring - Laminate, Breakfast Bar / Nook
Kitchen Cathedral Ceiling(s), Beamed Ceilings, Flooring - Laminate
Interior
Interior Features Slider, Home Office, Sun Room
Heating Baseboard, Electric Baseboard, Natural Gas, Electric
Cooling None
Flooring Carpet, Laminate, Flooring - Wall to Wall Carpet
Fireplaces Number 1
Appliance Range, Dishwasher, Refrigerator, Tank Water Heater, Utility Connections for Gas Range, Utility Connections for Electric Dryer
Laundry Bathroom - Half, First Floor, Washer Hookup
Exterior
Exterior Feature Storage, Garden
Fence Fenced/Enclosed, Fenced
Community Features Shopping, Walk/Jog Trails, Golf, Bike Path, Conservation Area, Highway Access, Public School
Utilities Available for Gas Range, for Electric Dryer, Washer Hookup
Waterfront Description Beach Front, Ocean, River, Sound, 1 to 2 Mile To Beach
View Y/N Yes
View Scenic View(s)
Roof Type Shingle
Total Parking Spaces 8
Garage Yes
Building
Lot Description Wooded, Gentle Sloping, Level
Foundation Concrete Perimeter
Sewer Private Sewer
Water Public
Architectural Style Saltbox
Read Less Info
Want to know what your home might be worth? Contact us for a FREE valuation!

Our team is ready to help you sell your home for the highest possible price ASAP
Bought with Non Member • Non Member Office



