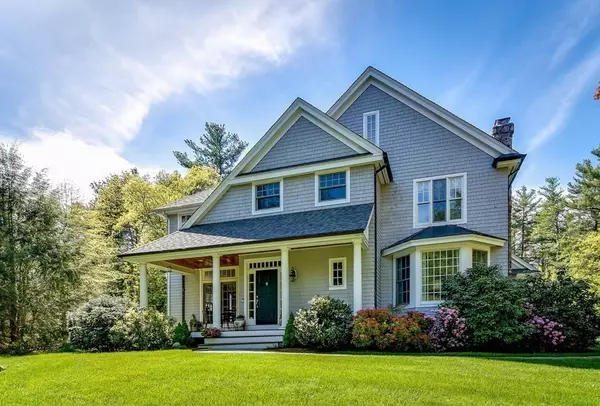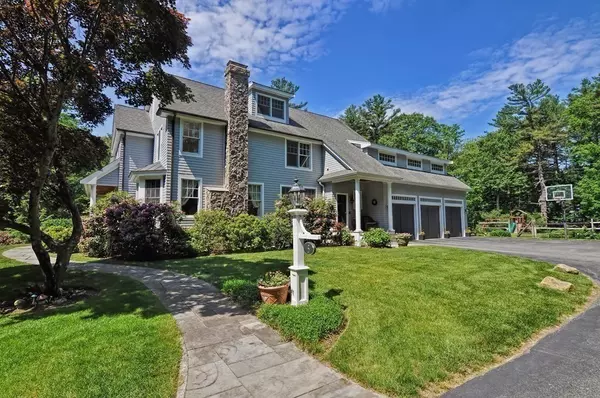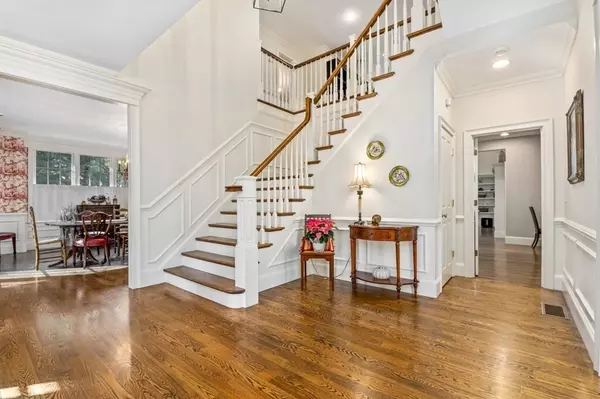For more information regarding the value of a property, please contact us for a free consultation.
Key Details
Sold Price $2,250,000
Property Type Single Family Home
Sub Type Single Family Residence
Listing Status Sold
Purchase Type For Sale
Square Footage 6,642 sqft
Price per Sqft $338
MLS Listing ID 72946099
Sold Date 05/02/22
Style Colonial
Bedrooms 5
Full Baths 3
Half Baths 3
HOA Y/N false
Year Built 2005
Annual Tax Amount $21,419
Tax Year 2021
Lot Size 1.700 Acres
Acres 1.7
Property Description
Beautiful and stunning bedroom Colonial in a serene setting offers classic shingle-style architecture with modern day amenities. The open layout gourmet kitchen and family room invite gathering with a large seated marble island, cathedral ceiling, fieldstone fireplace, custom cabinetry, dining area, and French doors to the bluestone terrace. Gracious central foyer opens to formal living & dining rooms. Warm hardwood floors and French doors connect adjoining rooms. The wide staircase leads to an oversized central loft space with 5 bedrooms on second floor along with 3 full bathrooms, and 2nd floor laundry. The third floor offers game room or additional office & storage. A finished lower level with full windows, high ceilings and walk-out access affords generous, bright recreation space. A 3-car garage and potting shed complete the home. Enjoy Dover's access to trails & top schools! Showings begin Saturday 1 p.m. by appt only.
Location
State MA
County Norfolk
Zoning R1
Direction Walpole Street to Cedar Hill Road
Rooms
Family Room Cathedral Ceiling(s), Closet/Cabinets - Custom Built, Flooring - Hardwood, Balcony - Interior, French Doors, Cable Hookup, Exterior Access, Open Floorplan, Recessed Lighting
Basement Full, Finished, Walk-Out Access, Interior Entry
Primary Bedroom Level Second
Dining Room Flooring - Hardwood, French Doors, Chair Rail, Wainscoting
Kitchen Flooring - Hardwood, Window(s) - Picture, Dining Area, Countertops - Stone/Granite/Solid, French Doors, Kitchen Island, Breakfast Bar / Nook, Cabinets - Upgraded, Open Floorplan, Recessed Lighting, Stainless Steel Appliances, Wine Chiller, Gas Stove
Interior
Interior Features Bathroom - Full, Bathroom - Double Vanity/Sink, Bathroom - With Tub & Shower, Countertops - Upgraded, Bathroom - Tiled With Shower Stall, Bathroom, Office, Bonus Room, Mud Room
Heating Forced Air, Oil
Cooling Central Air
Flooring Wood, Tile, Carpet, Flooring - Stone/Ceramic Tile, Flooring - Hardwood, Flooring - Wall to Wall Carpet
Fireplaces Number 2
Fireplaces Type Family Room, Living Room
Appliance Range, Oven, Dishwasher, Oil Water Heater, Utility Connections for Gas Range, Utility Connections for Electric Oven, Utility Connections for Electric Dryer
Laundry Second Floor, Washer Hookup
Exterior
Exterior Feature Rain Gutters, Storage, Professional Landscaping, Stone Wall
Garage Spaces 3.0
Utilities Available for Gas Range, for Electric Oven, for Electric Dryer, Washer Hookup
Roof Type Shingle
Total Parking Spaces 6
Garage Yes
Building
Lot Description Cleared, Level
Foundation Concrete Perimeter
Sewer Private Sewer
Water Well, Other
Architectural Style Colonial
Schools
Elementary Schools Chickering
Middle Schools Dover-Sherborn
High Schools Dover-Sherborn
Others
Senior Community false
Read Less Info
Want to know what your home might be worth? Contact us for a FREE valuation!

Our team is ready to help you sell your home for the highest possible price ASAP
Bought with Chris Vietor • Hughes Residential



