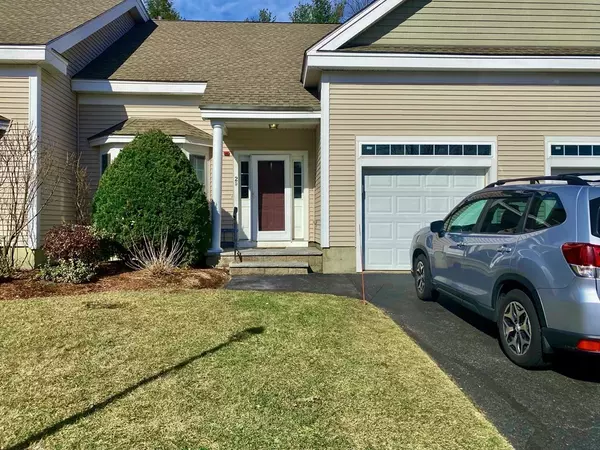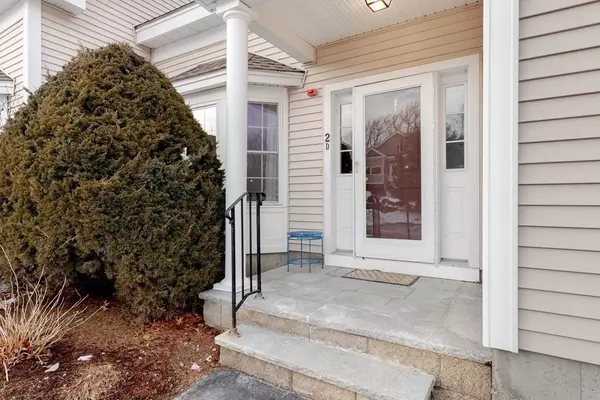For more information regarding the value of a property, please contact us for a free consultation.
Key Details
Sold Price $557,500
Property Type Condo
Sub Type Condominium
Listing Status Sold
Purchase Type For Sale
Square Footage 2,158 sqft
Price per Sqft $258
MLS Listing ID 72945450
Sold Date 04/29/22
Bedrooms 2
Full Baths 2
Half Baths 1
HOA Fees $411/mo
HOA Y/N true
Year Built 2007
Annual Tax Amount $7,176
Tax Year 2022
Lot Size 2,178 Sqft
Acres 0.05
Property Description
Rare opportunity to own in Littleton Ridge Estates! An open floor plan delights with clear sight lines from living room to large, rear sliders. On entry, one's attention is immediately captured by the custom, plank fireplace wall. Never mind the snow; snuggle up by the fire! High ceilings and wood floors round out the entire main level. The modern, fully applianced kitchen, with granite countertops, opens to dining area, spacious enough to host large groups. Rear sliders open to deck and overlook lush conservation land. A wraparound staircase invites one to the roomy, second floor landing, where laundry is housed behind closed doors. Primary bedroom boasts en-suite bathroom and walk-in closet. The 2nd bedroom also has walk-in closet and its own full bath across the hall. The oversized, walk-out basement includes a bedroom/ office, rec area, and crafting space. Garage with oodles of stacked storage space. Upgrades include: new hot water heater, 2nd floor carpeting, & more! OffersDueTues
Location
State MA
County Middlesex
Zoning R
Direction Great Road to Beaver Brook to Charles Ridge
Rooms
Family Room Flooring - Vinyl, Exterior Access, Slider, Lighting - Overhead
Primary Bedroom Level Second
Dining Room Flooring - Wood, Balcony / Deck, Slider, Lighting - Pendant
Kitchen Flooring - Wood, Pantry, Countertops - Stone/Granite/Solid, Recessed Lighting, Gas Stove, Peninsula, Lighting - Pendant
Interior
Interior Features Ceiling Fan(s), Home Office
Heating Central, Forced Air, Natural Gas
Cooling Central Air
Flooring Tile, Carpet, Laminate, Hardwood, Flooring - Vinyl
Fireplaces Number 1
Fireplaces Type Living Room
Appliance Range, Dishwasher, Microwave, Gas Water Heater, Utility Connections for Gas Range, Utility Connections for Electric Range, Utility Connections for Gas Oven, Utility Connections for Electric Oven, Utility Connections for Electric Dryer
Laundry Electric Dryer Hookup, Second Floor, In Unit, Washer Hookup
Exterior
Exterior Feature Garden, Rain Gutters, Professional Landscaping, Sprinkler System
Garage Spaces 1.0
Community Features Shopping, Tennis Court(s), Park, Walk/Jog Trails, Stable(s), Golf, Medical Facility, Bike Path, Conservation Area, Highway Access, House of Worship, Private School, Public School, T-Station
Utilities Available for Gas Range, for Electric Range, for Gas Oven, for Electric Oven, for Electric Dryer, Washer Hookup
Roof Type Shingle
Total Parking Spaces 2
Garage Yes
Building
Story 3
Sewer Private Sewer
Water Public
Schools
Elementary Schools Shaker/ Russell
Middle Schools Russel St Ms
High Schools Littleton High
Others
Pets Allowed Yes w/ Restrictions
Senior Community false
Acceptable Financing Contract
Listing Terms Contract
Read Less Info
Want to know what your home might be worth? Contact us for a FREE valuation!

Our team is ready to help you sell your home for the highest possible price ASAP
Bought with Soula Spaziani • Coldwell Banker Realty - Chelmsford



