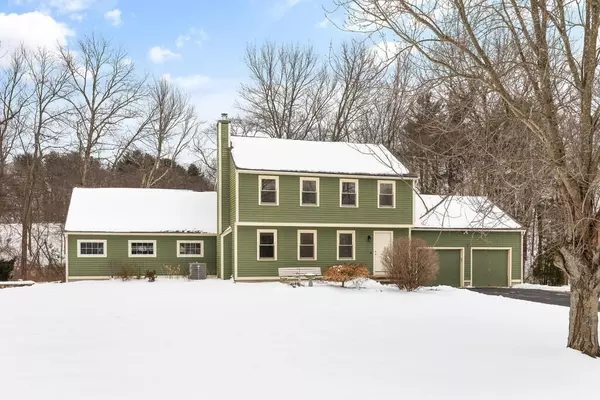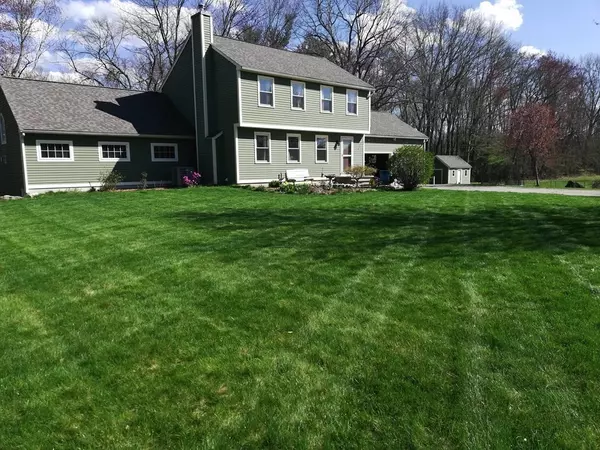For more information regarding the value of a property, please contact us for a free consultation.
Key Details
Sold Price $655,000
Property Type Single Family Home
Sub Type Single Family Residence
Listing Status Sold
Purchase Type For Sale
Square Footage 2,124 sqft
Price per Sqft $308
MLS Listing ID 72947601
Sold Date 04/25/22
Style Colonial
Bedrooms 3
Full Baths 2
Year Built 1992
Annual Tax Amount $9,637
Tax Year 2022
Lot Size 1.620 Acres
Acres 1.62
Property Description
Located on a quiet cul-de-sac just down the street from Harmony Horse Stables, this three bedroom 2 bath Colonial has so much to offer. The kitchen appointed with granite counters and stainless steel appliances opens to a comfortable and spacious dining room and adjacent living room. A recently expanded bathroom including newer stand up shower add to the home's functionality. The stunning great room with 17' vaulted ceilings and gas fireplace offers the coziest gathering space with room to spare. The upstairs offers three generous bedrooms and full bath. Even more living space awaits in the partially finished basement. Relax outside on the spacious deck, or in the sun-filled three-season room. All this plus the possibility for expansion given the newer 4 bedroom septic system. Newer roof (2017), fresh paint, impressive landscaping including heated koi pond on over 1.5 acres, and ample storage (heated garage!) make this home ideal for its next owners to move right in.
Location
State MA
County Middlesex
Zoning R
Direction Kimball St. to Harwood Ave. to Trot Rd.
Rooms
Family Room Ceiling Fan(s), Vaulted Ceiling(s), Slider, Sunken
Basement Full, Partially Finished, Bulkhead
Primary Bedroom Level Second
Dining Room Flooring - Hardwood, Slider
Kitchen Flooring - Hardwood, Countertops - Stone/Granite/Solid
Interior
Heating Forced Air, Oil
Cooling Central Air, None
Flooring Wood, Tile, Carpet
Fireplaces Number 1
Fireplaces Type Family Room
Appliance Range, Dishwasher, Microwave, Refrigerator, Washer, Dryer, Electric Water Heater, Utility Connections for Gas Range
Laundry In Basement
Exterior
Exterior Feature Storage
Garage Spaces 2.0
Community Features Shopping, Stable(s)
Utilities Available for Gas Range
Roof Type Shingle
Total Parking Spaces 3
Garage Yes
Building
Lot Description Level
Foundation Concrete Perimeter
Sewer Private Sewer
Water Public
Schools
Middle Schools Littleton
High Schools Littleton High
Others
Senior Community false
Acceptable Financing Contract
Listing Terms Contract
Read Less Info
Want to know what your home might be worth? Contact us for a FREE valuation!

Our team is ready to help you sell your home for the highest possible price ASAP
Bought with Sharon Jones • Advisors Living - Boston



