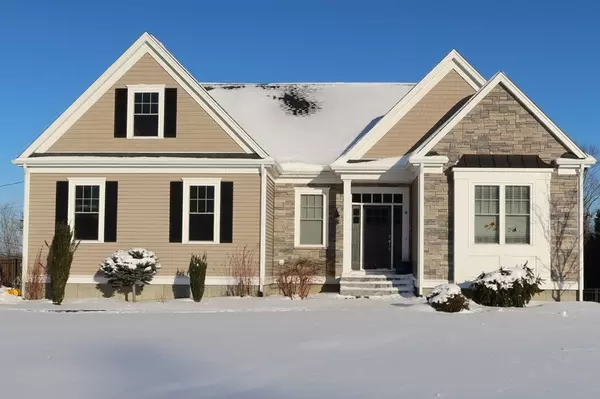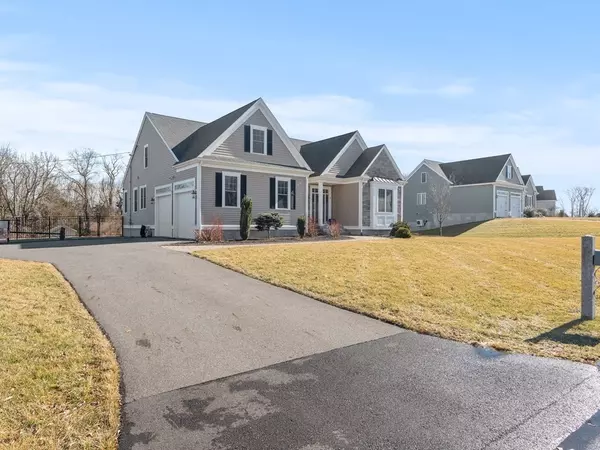For more information regarding the value of a property, please contact us for a free consultation.
Key Details
Sold Price $959,000
Property Type Single Family Home
Sub Type Single Family Residence
Listing Status Sold
Purchase Type For Sale
Square Footage 3,439 sqft
Price per Sqft $278
Subdivision Touisset Point
MLS Listing ID 72944444
Sold Date 04/11/22
Style Ranch
Bedrooms 3
Full Baths 3
Year Built 2014
Annual Tax Amount $9,811
Tax Year 2021
Lot Size 0.690 Acres
Acres 0.69
Property Description
Welcome home to Touisset Point! This beautiful home is located in the highly desirable seaside area of Swansea. Enjoy easy living with this single level executive style ranch home with open floor plan, its has over 3400sq feet with room to expand. Stunning hardwood floors throughout, elegant dining room, large eat-in kitchen with stainless steel appliances, home office, laundry room, wet bar, 2 car garage, in ground swimming pool and more! Wonderful location just minutes from local shopping, beach, schools, and highway. Don't miss out on your DREAM home.
Location
State MA
County Bristol
Area Touisset
Zoning R1
Direction Please use GPS
Rooms
Basement Full, Walk-Out Access
Primary Bedroom Level Main
Dining Room Flooring - Hardwood
Kitchen Flooring - Hardwood, Countertops - Stone/Granite/Solid, Kitchen Island, Cable Hookup, Stainless Steel Appliances, Wine Chiller, Gas Stove
Interior
Interior Features Closet/Cabinets - Custom Built, Ceiling Fan(s), Mud Room, Home Office, Sun Room, Exercise Room, Wet Bar
Heating Forced Air, Natural Gas
Cooling Central Air
Flooring Wood, Tile, Flooring - Hardwood, Flooring - Stone/Ceramic Tile
Fireplaces Number 1
Fireplaces Type Living Room
Appliance Oven, Dishwasher, Microwave, Countertop Range, Refrigerator, Washer, Dryer, Wine Refrigerator, Plumbed For Ice Maker, Utility Connections for Gas Range, Utility Connections for Gas Dryer
Laundry Flooring - Stone/Ceramic Tile, Main Level, Electric Dryer Hookup, Washer Hookup, First Floor
Exterior
Exterior Feature Balcony / Deck, Rain Gutters, Professional Landscaping, Sprinkler System, Decorative Lighting, Stone Wall
Garage Spaces 3.0
Fence Fenced/Enclosed
Pool In Ground
Community Features Shopping, Highway Access
Utilities Available for Gas Range, for Gas Dryer, Washer Hookup, Icemaker Connection
Waterfront Description Beach Front, Ocean, Beach Ownership(Public)
Roof Type Shingle
Total Parking Spaces 4
Garage Yes
Private Pool true
Building
Lot Description Corner Lot, Easements
Foundation Concrete Perimeter
Sewer Private Sewer
Water Public
Schools
Elementary Schools Joseph G Luther
Middle Schools Joseph Case Jr
High Schools Joseph Case Hs
Others
Senior Community false
Read Less Info
Want to know what your home might be worth? Contact us for a FREE valuation!

Our team is ready to help you sell your home for the highest possible price ASAP
Bought with Kyle Seyboth • Century 21 The Seyboth Team



