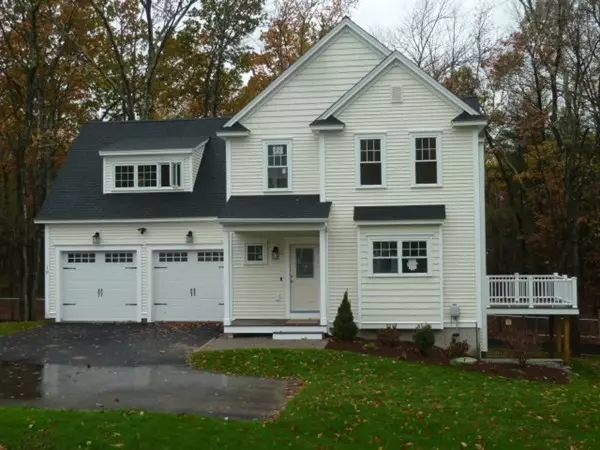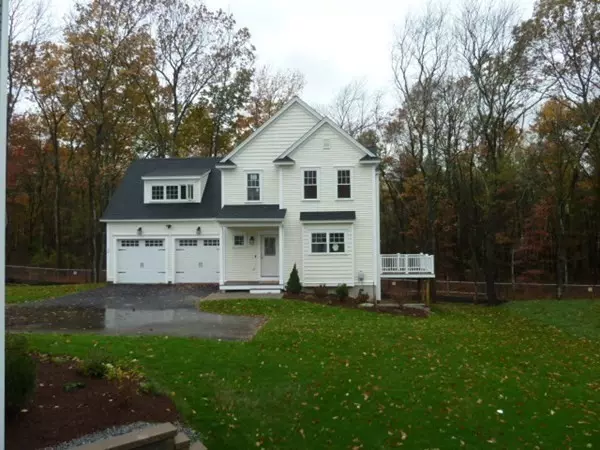For more information regarding the value of a property, please contact us for a free consultation.
Key Details
Sold Price $685,000
Property Type Single Family Home
Sub Type Single Family Residence
Listing Status Sold
Purchase Type For Sale
Square Footage 2,227 sqft
Price per Sqft $307
MLS Listing ID 72906487
Sold Date 04/08/22
Style Colonial
Bedrooms 3
Full Baths 3
HOA Fees $33/ann
HOA Y/N true
Year Built 2021
Lot Size 8,276 Sqft
Acres 0.19
Property Description
Beautiful New Single Family Home in Ever Popular Ayer, MA - Ready for March 30, 2022 Occupancy. Three bedrooms, 3 full bath, open floor plan home with 9' ceiling height on first and many upgraded finishes, is in process and ready for visiting by appointment. Sydney Estates is a brand new cul-de-sac neighborhood consisting of 19 homes being built by long time, well respected builder, DECA Corp., whose recent projects include Bennett Orchard on Edward Drive, Littleton built 2017-2019 and The Orchards on McIntosh Lane, Littleton built 2014-2017. Model of home to be built is available for visiting. Specs available during visit.
Location
State MA
County Middlesex
Zoning res
Direction For GPS, plug in 56 Littleton Rd in Ayer. Please DO NOT visit site without an appointment.
Rooms
Family Room Flooring - Hardwood, Crown Molding
Basement Full, Interior Entry
Primary Bedroom Level Second
Dining Room Flooring - Hardwood, Crown Molding
Kitchen Flooring - Hardwood, Countertops - Stone/Granite/Solid, Kitchen Island, Open Floorplan
Interior
Interior Features Office
Heating Central, Forced Air, Natural Gas
Cooling Central Air
Flooring Tile, Carpet, Hardwood, Flooring - Hardwood
Fireplaces Number 1
Fireplaces Type Family Room
Appliance Range, Dishwasher, Refrigerator, Range Hood, Gas Water Heater, Utility Connections for Gas Range, Utility Connections for Electric Dryer
Laundry Second Floor, Washer Hookup
Exterior
Garage Spaces 2.0
Community Features Public Transportation, Shopping, Park, Walk/Jog Trails, Golf, Medical Facility, Bike Path, Highway Access
Utilities Available for Gas Range, for Electric Dryer, Washer Hookup
Waterfront Description Beach Front, Lake/Pond, 3/10 to 1/2 Mile To Beach, Beach Ownership(Public)
Roof Type Shingle
Total Parking Spaces 2
Garage Yes
Building
Foundation Concrete Perimeter
Sewer Public Sewer
Water Public
Architectural Style Colonial
Others
Senior Community false
Acceptable Financing Contract
Listing Terms Contract
Read Less Info
Want to know what your home might be worth? Contact us for a FREE valuation!

Our team is ready to help you sell your home for the highest possible price ASAP
Bought with Karen Masino • Keller Williams Realty Evolution



