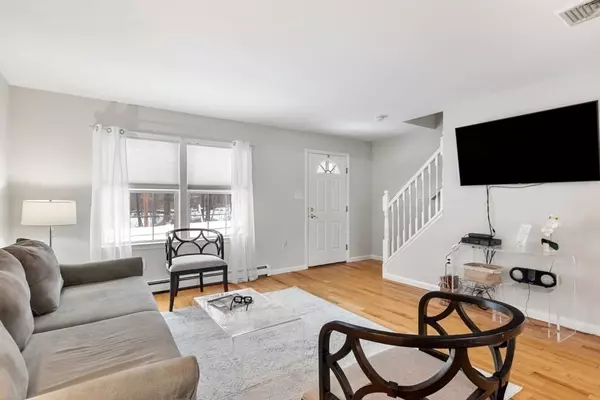For more information regarding the value of a property, please contact us for a free consultation.
Key Details
Sold Price $655,000
Property Type Single Family Home
Sub Type Single Family Residence
Listing Status Sold
Purchase Type For Sale
Square Footage 1,513 sqft
Price per Sqft $432
MLS Listing ID 72941399
Sold Date 03/31/22
Style Cape
Bedrooms 3
Full Baths 2
HOA Y/N false
Year Built 2000
Annual Tax Amount $7,739
Tax Year 2022
Lot Size 0.600 Acres
Acres 0.6
Property Description
Opportunity to own a beautiful custom-built 3-bedroom, 2 bathroom home, completed on a long-enjoyed family-owned parcel. Enter the home into a gracious open floor plan with a living room, dining room, & kitchen. The open concept is perfect for daily activities and festive family entertaining. Kitchen is highly functional w/ u-shaped kitchen, quartz countertops & SS appliances. Enjoy the option of having your primary bedroom on the first-floor w/ walk-in closet & a full BR across hall OR use the bedroom on the 2nd-floor w/ a walk-in closet & added bonus space. The 3rd bedroom on the second floor is also front to back. The 2nd floor BR is updated with new vanity and an extremely large walk-in shower. Also—just down the street is the Long Lake recreation center w/ beach, boat rentals, snack shack, & playground! Less than a mile to The Common where you will find local shopping, restaurants, & more! The top-ranked Littleton Schools, commuter rail, and RTE 495 make this a home desirable!
Location
State MA
County Middlesex
Zoning R
Direction From Littleton Commons to Goldsmith St to Oak St on Left. Last house on left.
Rooms
Basement Full, Interior Entry
Primary Bedroom Level Second
Dining Room Flooring - Hardwood, Deck - Exterior, Exterior Access, Open Floorplan
Kitchen Flooring - Hardwood, Countertops - Stone/Granite/Solid, Countertops - Upgraded, Open Floorplan
Interior
Interior Features Ceiling Fan(s), Bonus Room
Heating Baseboard, Oil
Cooling Central Air
Flooring Tile, Vinyl, Carpet, Hardwood, Flooring - Wall to Wall Carpet
Appliance Range, Dishwasher, Range Hood, Oil Water Heater, Tank Water Heater, Water Heater, Plumbed For Ice Maker, Utility Connections for Electric Range
Laundry Electric Dryer Hookup, Washer Hookup, In Basement
Exterior
Garage Spaces 1.0
Community Features Public Transportation, Shopping, Park, Stable(s), Conservation Area, Highway Access, House of Worship, Public School
Utilities Available for Electric Range, Washer Hookup, Icemaker Connection
Waterfront Description Beach Front, Lake/Pond, 1 to 2 Mile To Beach, Beach Ownership(Public,Other (See Remarks))
Roof Type Shingle
Total Parking Spaces 4
Garage Yes
Building
Lot Description Additional Land Avail., Other
Foundation Concrete Perimeter
Sewer Private Sewer
Water Public
Others
Senior Community false
Read Less Info
Want to know what your home might be worth? Contact us for a FREE valuation!

Our team is ready to help you sell your home for the highest possible price ASAP
Bought with Reliable Results Team • Coldwell Banker Realty - Westford



