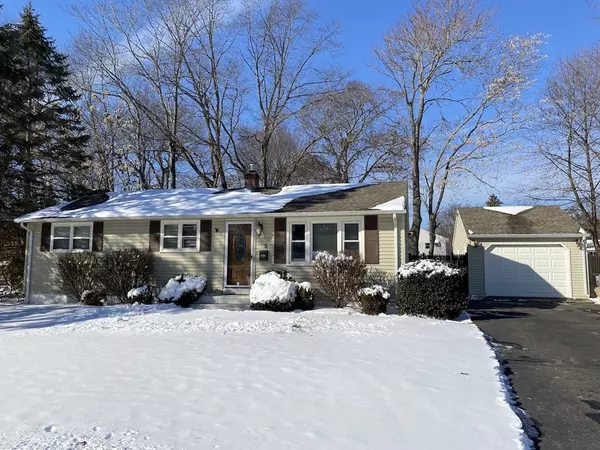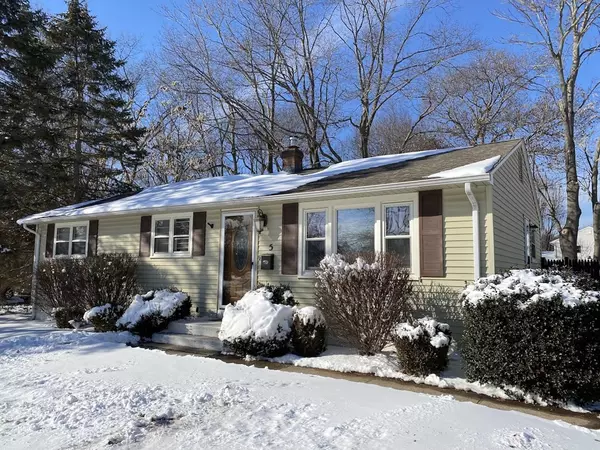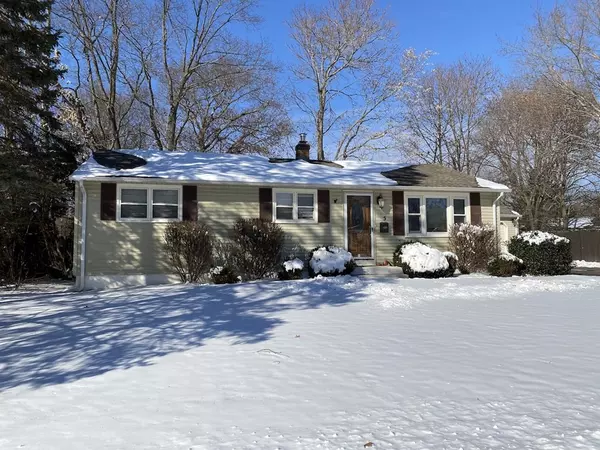For more information regarding the value of a property, please contact us for a free consultation.
Key Details
Sold Price $235,000
Property Type Single Family Home
Sub Type Single Family Residence
Listing Status Sold
Purchase Type For Sale
Square Footage 1,108 sqft
Price per Sqft $212
MLS Listing ID 72943245
Sold Date 03/28/22
Style Ranch
Bedrooms 3
Full Baths 1
HOA Y/N false
Year Built 1961
Annual Tax Amount $3,817
Tax Year 2021
Lot Size 0.340 Acres
Acres 0.34
Property Description
**Multiple Offer Deadline - Seller is requesting highest and best offers to be submitted by Monday 2-21-2022 at 12:00pm. This the home you've been waiting for! Yes, it's in CT but it is remarkably close to the MA line! Easy one floor living, 3 bedrooms, 1 updated bath, gorgeous wood floors, one car garage and fully fenced in lot. Dining area opens to private rear deck through updated sliders to the back yard. Basement features beautifully finished and nice sized rec room plus an additional bonus room! This home has seen many updates in the past decade and the location is perfect for the average commuter with easy access to routes 5 and 91 and yet tucked away in this private little neighborhood. Showings are deferred until Saturday 2/19 and there will be an Open House on Saturday 2/19 from 11-12:30! Make your offer and you could be BBQ'ing on the back deck by SPRING!!
Location
State CT
County Hartford
Zoning R33
Direction Booth Road to Booth St, then left on Garnet.
Rooms
Family Room Flooring - Wall to Wall Carpet, Cable Hookup
Basement Full, Partially Finished, Bulkhead
Primary Bedroom Level Main
Dining Room Flooring - Hardwood, Deck - Exterior, Exterior Access, Slider
Kitchen Flooring - Stone/Ceramic Tile, Dining Area, Countertops - Upgraded, Exterior Access
Interior
Interior Features Bonus Room
Heating Baseboard, Oil, Electric
Cooling None
Flooring Tile, Hardwood
Appliance Range, Dishwasher, Microwave, Refrigerator, Washer, Dryer, Oil Water Heater, Tank Water Heaterless, Utility Connections for Electric Range, Utility Connections for Electric Oven, Utility Connections for Electric Dryer
Laundry Electric Dryer Hookup, Washer Hookup, In Basement
Exterior
Exterior Feature Rain Gutters
Garage Spaces 1.0
Fence Fenced/Enclosed
Community Features Park, Highway Access
Utilities Available for Electric Range, for Electric Oven, for Electric Dryer, Washer Hookup
Roof Type Shingle
Total Parking Spaces 4
Garage Yes
Building
Lot Description Level
Foundation Concrete Perimeter
Sewer Public Sewer
Water Public
Architectural Style Ranch
Others
Senior Community false
Read Less Info
Want to know what your home might be worth? Contact us for a FREE valuation!

Our team is ready to help you sell your home for the highest possible price ASAP
Bought with Aimee Tompkins • Park Square Realty



