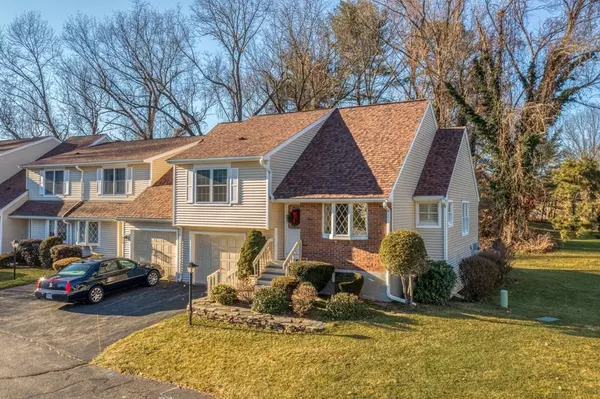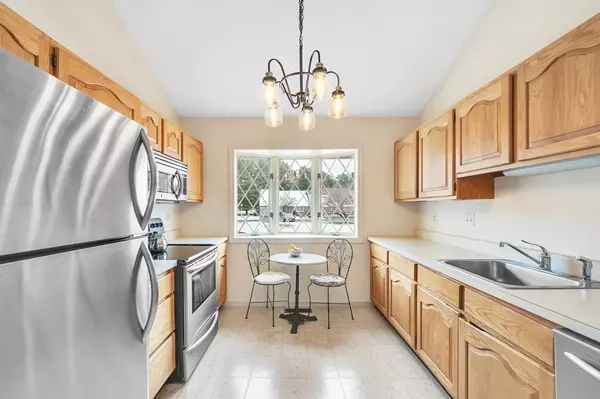For more information regarding the value of a property, please contact us for a free consultation.
Key Details
Sold Price $280,000
Property Type Condo
Sub Type Condominium
Listing Status Sold
Purchase Type For Sale
Square Footage 1,904 sqft
Price per Sqft $147
MLS Listing ID 72928263
Sold Date 03/25/22
Style Other (See Remarks)
Bedrooms 2
Full Baths 2
Half Baths 1
HOA Fees $310/mo
HOA Y/N true
Year Built 1985
Annual Tax Amount $5,623
Tax Year 2021
Property Description
Lovely spacious end unit w/ sunny South/East/West exposures, tri-level style w/ 6 large rooms, 2+ bedrooms & 2.5 baths, updated mechanicals, including replaced water heater & HVAC system (both NEW in spring of 2020) w/ attached 1 car garage now available. Freshly painted interior a big plus! Kitchen has updated SS appliances & opens to the combination living/formal dining room. Wood burning fireplace (never used) is surrounded by an attractive wood mantel, recessed lighting, plantation shutters & vaulted ceiling. Sliders open to deck with woodland views. Lower level has a large rec room with slider to patio, can function as a home office/3rd bedroom or as needed. This level also accesses the 1 car attached garage. Basement has great storage, laundry & half bath. 2 bedrooms (each with 2 closets) & 2 full baths are on the upper level with a hall balcony overlooking the living area on main level. Cheerful throughout w/ abundant natural light. Campus offers tennis courts too. Call today!
Location
State CT
County Hartford
Zoning Condo
Direction Off George Washington Rd near the MA/CT state line
Rooms
Family Room Flooring - Wall to Wall Carpet, Cable Hookup, Exterior Access, Slider
Primary Bedroom Level Third
Dining Room Vaulted Ceiling(s), Flooring - Wall to Wall Carpet, Exterior Access, Open Floorplan
Kitchen Flooring - Vinyl, Pantry
Interior
Interior Features Central Vacuum, Internet Available - Broadband
Heating Forced Air, Natural Gas
Cooling Central Air
Flooring Tile, Carpet, Concrete
Fireplaces Number 1
Fireplaces Type Living Room
Appliance Range, Dishwasher, Disposal, Microwave, Refrigerator, Washer, Dryer, Gas Water Heater, Utility Connections for Electric Range, Utility Connections for Electric Dryer
Laundry Electric Dryer Hookup, Washer Hookup, In Basement, In Unit
Exterior
Exterior Feature Rain Gutters, Professional Landscaping, Sprinkler System
Garage Spaces 1.0
Community Features Public Transportation, Shopping, Tennis Court(s), Park, Walk/Jog Trails, Golf, Medical Facility, Bike Path, Conservation Area, Highway Access, House of Worship, Private School, Public School, University
Utilities Available for Electric Range, for Electric Dryer, Washer Hookup
Roof Type Shingle
Total Parking Spaces 1
Garage Yes
Building
Story 4
Sewer Public Sewer
Water Public
Architectural Style Other (See Remarks)
Schools
Elementary Schools Pboe
Middle Schools Pboe
High Schools Pboe
Others
Pets Allowed Yes w/ Restrictions
Senior Community false
Acceptable Financing Estate Sale
Listing Terms Estate Sale
Read Less Info
Want to know what your home might be worth? Contact us for a FREE valuation!

Our team is ready to help you sell your home for the highest possible price ASAP
Bought with Shirleen Peabody • Coldwell Banker Realty



