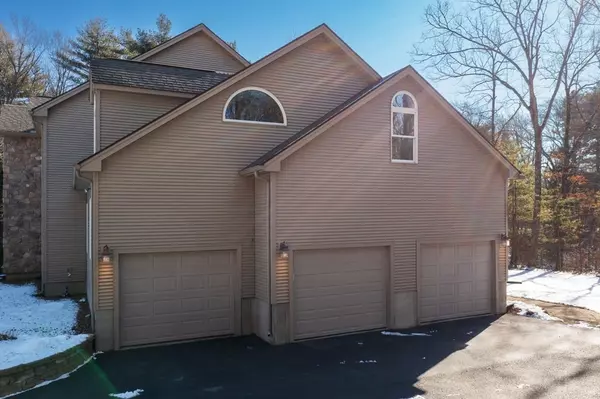For more information regarding the value of a property, please contact us for a free consultation.
Key Details
Sold Price $640,000
Property Type Single Family Home
Sub Type Single Family Residence
Listing Status Sold
Purchase Type For Sale
Square Footage 3,680 sqft
Price per Sqft $173
Subdivision Skyline Drive
MLS Listing ID 72944395
Sold Date 03/23/22
Style Contemporary
Bedrooms 4
Full Baths 3
Half Baths 1
Year Built 2001
Annual Tax Amount $9,704
Tax Year 2022
Lot Size 1.400 Acres
Acres 1.4
Property Description
Location, attention to detail and quality of construction are a few of the many benefits in this exceptional Contemporary home. Custom built in 2001, this updated home features details like vaulted ceilings, gas fireplace, large first floor master suite w/tray ceiling & deck access and an oversized three car side entry garage. Main level has ceramic tiled center entrance, a dedicated home office/music room, formal dining room, granite kitchen, pantry, separate lav and laundry rooms, and over-sized four season sun room w/deck access. Upstairs you'll enjoy a second bedroom suite with full bath, and two Jack n' Jill bedrooms with full bath in-between, and a large family room/home office/media room, study nook and storage room. Gleaming hardwood floors and crown trim thru-out, abundant storage, versatile floor plan design and open layout, all offered on a cul-de-sac w/ professional landscaping. New HVAC system added in 2018. Well loved, updated and maintained, ready for you!
Location
State MA
County Hampden
Zoning RA
Direction Off Allen, South of Tanglewood
Rooms
Family Room Flooring - Hardwood, Cable Hookup, Recessed Lighting
Basement Full, Interior Entry
Primary Bedroom Level Main
Dining Room Flooring - Hardwood, Crown Molding
Kitchen Flooring - Stone/Ceramic Tile, Dining Area, Pantry, Countertops - Stone/Granite/Solid, Breakfast Bar / Nook, Open Floorplan, Stainless Steel Appliances, Gas Stove
Interior
Interior Features Recessed Lighting, Lighting - Overhead, Crown Molding, Cable Hookup, Bathroom - Full, Bathroom - Tiled With Tub & Shower, Home Office, Sun Room, Entry Hall, Bathroom, Internet Available - Broadband
Heating Forced Air, Natural Gas
Cooling Central Air
Flooring Tile, Carpet, Hardwood, Flooring - Hardwood, Flooring - Stone/Ceramic Tile
Fireplaces Number 1
Fireplaces Type Living Room
Appliance Range, Dishwasher, Disposal, Refrigerator, Washer, Dryer, Gas Water Heater, Tank Water Heater, Plumbed For Ice Maker, Utility Connections for Gas Range
Laundry Electric Dryer Hookup, Washer Hookup, First Floor
Exterior
Exterior Feature Rain Gutters, Stone Wall
Garage Spaces 3.0
Community Features Shopping, Golf, Medical Facility, House of Worship, Public School
Utilities Available for Gas Range, Washer Hookup, Icemaker Connection
Roof Type Shingle
Total Parking Spaces 3
Garage Yes
Building
Foundation Concrete Perimeter
Sewer Public Sewer
Water Public
Schools
Elementary Schools Pboe
Middle Schools Pboe
High Schools Elhs
Read Less Info
Want to know what your home might be worth? Contact us for a FREE valuation!

Our team is ready to help you sell your home for the highest possible price ASAP
Bought with Jeremy Casey • SR Commercial Realty
GET MORE INFORMATION




