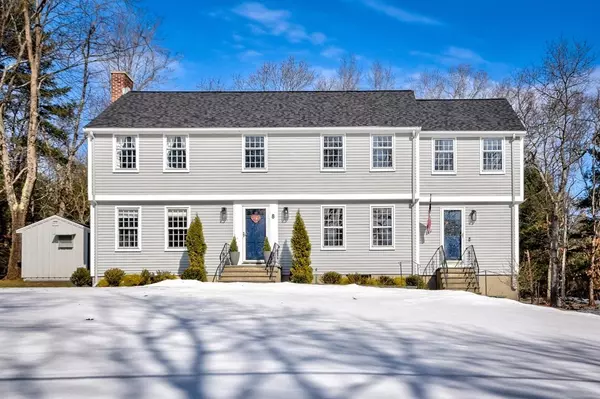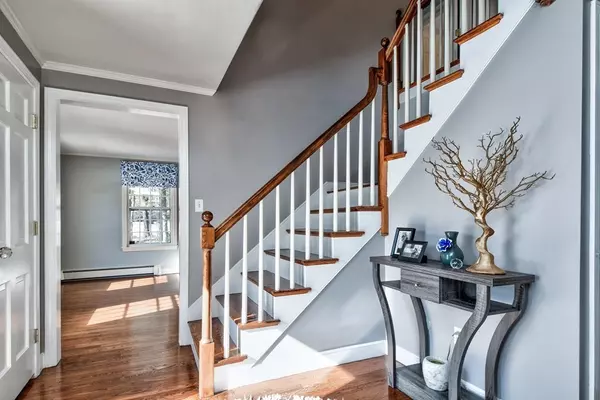For more information regarding the value of a property, please contact us for a free consultation.
Key Details
Sold Price $1,505,000
Property Type Single Family Home
Sub Type Single Family Residence
Listing Status Sold
Purchase Type For Sale
Square Footage 2,890 sqft
Price per Sqft $520
MLS Listing ID 72941855
Sold Date 03/18/22
Style Colonial
Bedrooms 5
Full Baths 2
Half Baths 1
HOA Y/N false
Year Built 1965
Annual Tax Amount $9,383
Tax Year 2022
Lot Size 1.260 Acres
Acres 1.26
Property Description
This fabulous 5 bedroom, 2.5 bath fully renovated, Colonial is beautifully set on a lovely 1.26 acre lot in a quiet family neighborhood. Traditional floor plan flows seamlessly w/sun-filled rooms & sparkling hardwood floors throughout. A gorgeous white, stainless steel & granite eat-in kitchen w/island, gracious dining rm, large fireplaced family rm, living rm, laundry & 1/2 bath complete the 1st floor. 2nd floor offers a generous primary suite with 2 walk in closets & ensuite bath, 4 additional bedrooms & family bath. Finished lower level is ideal for playrm and/or office space. New roof, AC, landscaping, flooring, kitchen, baths, interior & exterior paint & much more. Ideal commuter location, easy access to major routes, restaurants shopping and transportation. Mins. to Dover, Westwood and Medfield town centers. Turn key, a must see! SHOWINGS BEGIN AT OPEN HOUSE SAT/SUN 12-2.
Location
State MA
County Norfolk
Zoning R1
Direction Crest Drive to Hilltop Rd.
Rooms
Family Room Flooring - Hardwood, Window(s) - Picture
Basement Full, Partially Finished, Walk-Out Access, Garage Access, Radon Remediation System
Primary Bedroom Level Second
Dining Room Flooring - Hardwood, Chair Rail
Kitchen Flooring - Stone/Ceramic Tile, Window(s) - Picture, Dining Area, Pantry, Countertops - Stone/Granite/Solid, Countertops - Upgraded, Kitchen Island, Breakfast Bar / Nook, Cabinets - Upgraded, Exterior Access, Remodeled, Stainless Steel Appliances
Interior
Interior Features Play Room, Mud Room
Heating Baseboard, Oil, Fireplace(s)
Cooling Central Air
Flooring Tile, Hardwood, Flooring - Vinyl
Fireplaces Number 2
Fireplaces Type Family Room
Appliance Range, Dishwasher, Refrigerator, Washer, Dryer
Laundry First Floor
Exterior
Exterior Feature Professional Landscaping
Garage Spaces 2.0
Community Features Shopping, Tennis Court(s), Park, Walk/Jog Trails, Stable(s), Conservation Area, Private School, Public School
Roof Type Shingle
Total Parking Spaces 4
Garage Yes
Building
Lot Description Wooded, Cleared, Gentle Sloping, Level
Foundation Concrete Perimeter
Sewer Private Sewer
Water Private
Architectural Style Colonial
Schools
Elementary Schools Chickering
Middle Schools Dsms
High Schools Dshs
Others
Senior Community false
Read Less Info
Want to know what your home might be worth? Contact us for a FREE valuation!

Our team is ready to help you sell your home for the highest possible price ASAP
Bought with Gore Lietzke Group • William Raveis R.E. & Home Services



