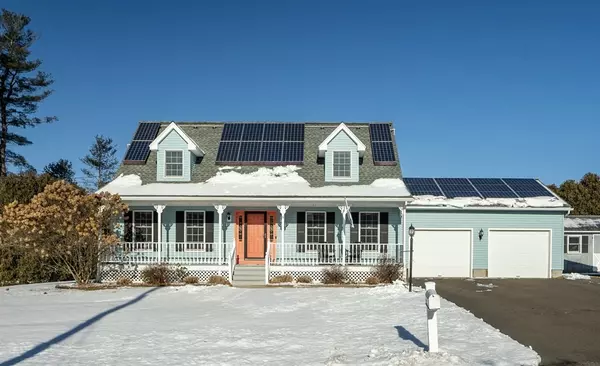For more information regarding the value of a property, please contact us for a free consultation.
Key Details
Sold Price $415,700
Property Type Single Family Home
Sub Type Single Family Residence
Listing Status Sold
Purchase Type For Sale
Square Footage 1,890 sqft
Price per Sqft $219
MLS Listing ID 72934574
Sold Date 03/07/22
Style Cape
Bedrooms 3
Full Baths 2
Half Baths 1
HOA Y/N false
Year Built 1992
Annual Tax Amount $6,179
Tax Year 2021
Lot Size 0.350 Acres
Acres 0.35
Property Description
Tastefully updated 3 bedroom, 2.5 bath Cape on a corner lot in a lovely neighborhood. The welcoming front porch (freshly painted in 2020) will usher you into a light, and bright, beautifully maintained home. Kitchen was updated in 2021 with LG stainless steel appliances, tile backsplash, under cabinet lighting and freshly painted cabinets. The quartz counters and tie floors were installed in 2010. Other 2021 improvements include new tile floors in the bathrooms, Luxury vinyl flooring installed throughout the second floor and on stairs, new master bath shower and ceiling fan, new door handles and hinges throughout, new light switch plates throughout, new fixtures in second floor bath, new ceiling fans in upstairs bedrooms, and back deck painted. Conveniently located with easy access to I-291 and the Mass Pike and many local amenities.
Location
State MA
County Hampden
Zoning A-1
Direction Holyoke Street to Lawton to Elaine
Rooms
Family Room Closet/Cabinets - Custom Built, Flooring - Wall to Wall Carpet
Basement Full, Partially Finished, Bulkhead
Primary Bedroom Level First
Kitchen Flooring - Stone/Ceramic Tile, Dining Area, Countertops - Stone/Granite/Solid, Deck - Exterior, Exterior Access, Recessed Lighting, Stainless Steel Appliances, Lighting - Pendant
Interior
Interior Features Central Vacuum
Heating Forced Air, Natural Gas
Cooling Central Air
Flooring Tile, Vinyl, Hardwood
Appliance Range, Dishwasher, Disposal, Microwave, Refrigerator, Washer, Dryer, Range Hood, Tank Water Heater, Leased Heater, Utility Connections for Gas Range, Utility Connections for Electric Dryer
Laundry Flooring - Stone/Ceramic Tile, Main Level, Electric Dryer Hookup, Washer Hookup, Lighting - Sconce, First Floor
Exterior
Exterior Feature Rain Gutters, Storage, Sprinkler System
Garage Spaces 2.0
Community Features Public Transportation, Shopping
Utilities Available for Gas Range, for Electric Dryer
Roof Type Shingle
Total Parking Spaces 4
Garage Yes
Building
Lot Description Corner Lot, Easements, Level
Foundation Concrete Perimeter
Sewer Public Sewer
Water Public
Schools
Elementary Schools Harris Brook
Middle Schools Baird
High Schools Ludlow High Sch
Others
Senior Community false
Read Less Info
Want to know what your home might be worth? Contact us for a FREE valuation!

Our team is ready to help you sell your home for the highest possible price ASAP
Bought with Kim Raczka • 5 College REALTORS® Northampton
GET MORE INFORMATION




