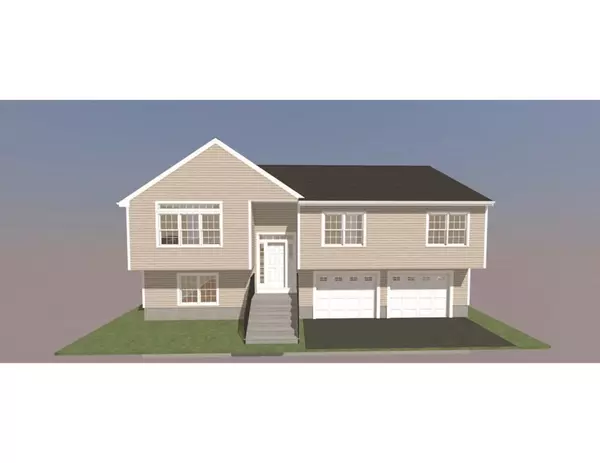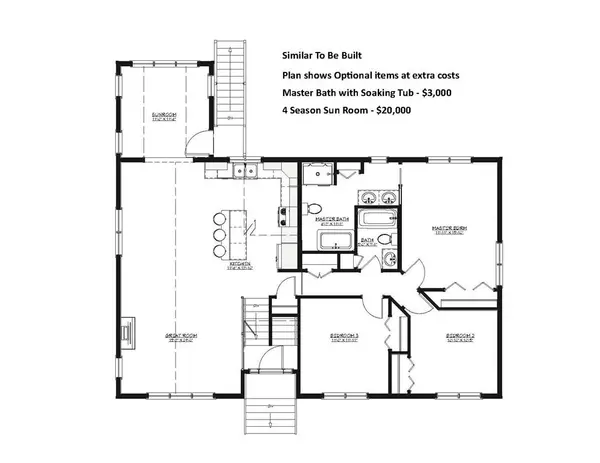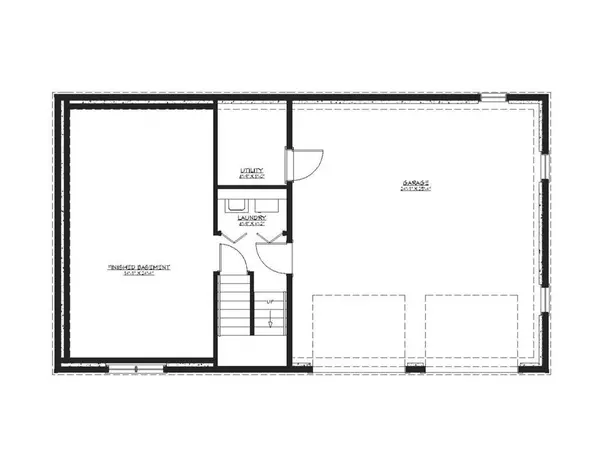For more information regarding the value of a property, please contact us for a free consultation.
Key Details
Sold Price $490,000
Property Type Single Family Home
Sub Type Single Family Residence
Listing Status Sold
Purchase Type For Sale
Square Footage 2,000 sqft
Price per Sqft $245
MLS Listing ID 72822761
Sold Date 03/03/22
Bedrooms 3
Full Baths 2
HOA Y/N false
Year Built 2021
Tax Year 2021
Lot Size 0.800 Acres
Acres 0.8
Property Description
New construction in Blackstone! 2000 sq ft Split Level Home with 2 car garage situated on a picturesque 35,000 sq ft lot. Open concept floor plan is perfect for entertaining boasting cathedral ceiling, gorgeous kitchen with island and granite counters, dining area with slider to deck and spacious living area complete with fireplace. Hardwood flooring throughout main level. Master bedroom has private bath. Two more generously sized bedrooms complete main level. Recreation room in lower level completes this wonderful home. Only 3 homes on 15 acres! Quality crafted by Joseph Construction. Energy efficient propane heat & on demand hot water. Country living yet easy commute to Providence, Boston, Worcester. 15 mins to Franklin T-station. Close to shopping and Blackstone River Greenway bike path access. Your custom selections will make this home uniquely yours! End of September projected delivery date
Location
State MA
County Worcester
Zoning res
Direction Main to Federal or Summer to Federal
Rooms
Family Room Flooring - Wall to Wall Carpet
Basement Full, Partially Finished, Walk-Out Access, Garage Access, Concrete
Primary Bedroom Level First
Dining Room Flooring - Hardwood, Exterior Access, Open Floorplan, Slider
Kitchen Flooring - Hardwood, Dining Area, Countertops - Stone/Granite/Solid, Kitchen Island, Recessed Lighting, Slider, Stainless Steel Appliances, Gas Stove
Interior
Heating Gravity, Propane
Cooling Central Air
Flooring Wood, Tile, Carpet
Fireplaces Number 1
Fireplaces Type Living Room
Appliance Range, Dishwasher, Microwave, Tank Water Heaterless, Plumbed For Ice Maker, Utility Connections for Gas Range, Utility Connections for Electric Dryer
Laundry Flooring - Stone/Ceramic Tile, Electric Dryer Hookup, Washer Hookup, In Basement
Exterior
Garage Spaces 2.0
Community Features Shopping, Park, Walk/Jog Trails, Medical Facility, Laundromat, Bike Path, Highway Access, House of Worship, Public School
Utilities Available for Gas Range, for Electric Dryer, Washer Hookup, Icemaker Connection
Roof Type Shingle
Total Parking Spaces 2
Garage Yes
Building
Lot Description Cleared, Gentle Sloping
Foundation Concrete Perimeter
Sewer Private Sewer
Water Private
Schools
Elementary Schools Af Maloney
Middle Schools Hartnett Middle
High Schools Bmr
Others
Senior Community false
Acceptable Financing Contract
Listing Terms Contract
Read Less Info
Want to know what your home might be worth? Contact us for a FREE valuation!

Our team is ready to help you sell your home for the highest possible price ASAP
Bought with Ilda Dushku • The Realty Concierge



