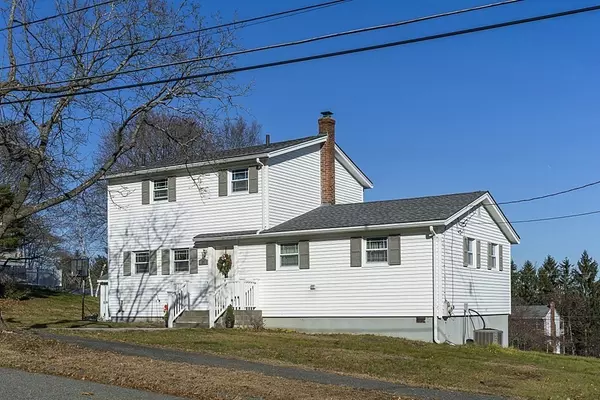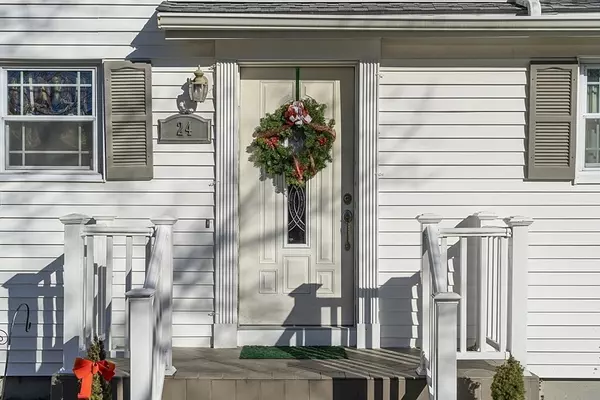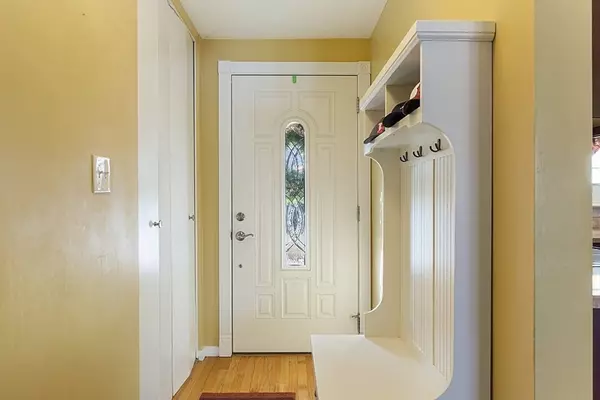For more information regarding the value of a property, please contact us for a free consultation.
Key Details
Sold Price $725,000
Property Type Single Family Home
Sub Type Single Family Residence
Listing Status Sold
Purchase Type For Sale
Square Footage 1,632 sqft
Price per Sqft $444
Subdivision Presidential Heights
MLS Listing ID 72928084
Sold Date 02/16/22
Style Colonial
Bedrooms 4
Full Baths 2
HOA Y/N false
Year Built 1960
Annual Tax Amount $5,204
Tax Year 2021
Lot Size 0.340 Acres
Acres 0.34
Property Description
Welcome to one of West Peabody's most sought after locations, Presidential Heights! This colonial home offers an open floor plan for today's lifestyle. Newer kitchen with warm cherry cabinets, granite counters, SS appliances, peninsular w/ pendant lighting, pantry & recessed lighting. Dining area w/ built in shelving open to the living room w/ bow window offering lots of natural sunlight & recessed lighting. Directly off the living room is the sunroom that offers beautiful views of the surrounding area. Two bedrooms on the first level & full bath. One bedroom currently has the W/D in the closet which could be removed. Second level offers a king size master bedroom w/ recessed lighting a fourth bedroom & a full bath. Hardwood flooring throughout! Ideal walk-out lower level w/ spacious partially finished living space. This could be optional living area for an extended family member. Updated systems include 8 yr roof, 3 yr windows, 11 yr CA & heat.
Location
State MA
County Essex
Area West Peabody
Zoning R1
Direction Lowell-Patricia-Harrison-Truman
Rooms
Basement Full, Partially Finished, Walk-Out Access, Sump Pump, Concrete
Primary Bedroom Level Second
Dining Room Closet/Cabinets - Custom Built, Flooring - Hardwood, Open Floorplan
Kitchen Flooring - Hardwood, Countertops - Stone/Granite/Solid, Cabinets - Upgraded, Open Floorplan, Recessed Lighting, Remodeled, Stainless Steel Appliances, Peninsula, Lighting - Pendant
Interior
Interior Features Sun Room
Heating Forced Air, Oil
Cooling Central Air
Flooring Tile, Hardwood
Appliance Range, Dishwasher, Disposal, Countertop Range, Refrigerator, Washer, Dryer, Tank Water Heater, Utility Connections for Electric Range, Utility Connections for Electric Oven, Utility Connections for Electric Dryer
Laundry First Floor
Exterior
Community Features Shopping, Park, Walk/Jog Trails, Medical Facility, Bike Path, House of Worship, Private School, Public School, Sidewalks
Utilities Available for Electric Range, for Electric Oven, for Electric Dryer
View Y/N Yes
View Scenic View(s)
Roof Type Shingle, Rubber
Total Parking Spaces 4
Garage No
Building
Lot Description Cleared, Sloped
Foundation Concrete Perimeter
Sewer Public Sewer
Water Public
Architectural Style Colonial
Schools
Elementary Schools West Memorial
Middle Schools Higgins
High Schools Pvmhs
Others
Senior Community false
Read Less Info
Want to know what your home might be worth? Contact us for a FREE valuation!

Our team is ready to help you sell your home for the highest possible price ASAP
Bought with Virginia Kotkowski • Century 21 North East



