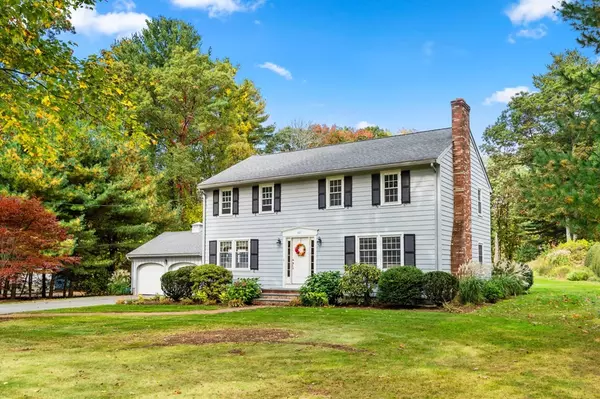For more information regarding the value of a property, please contact us for a free consultation.
Key Details
Sold Price $780,000
Property Type Single Family Home
Sub Type Single Family Residence
Listing Status Sold
Purchase Type For Sale
Square Footage 2,058 sqft
Price per Sqft $379
Subdivision Sargent
MLS Listing ID 72911310
Sold Date 02/01/22
Style Colonial
Bedrooms 4
Full Baths 2
Half Baths 1
HOA Y/N false
Year Built 1967
Annual Tax Amount $7,130
Tax Year 2021
Lot Size 1.150 Acres
Acres 1.15
Property Description
Move right in to this meticulously maintained home, boasting all the charms and amenities of a classic New England Colonial in the Sargent School District. Featuring a gracious entryway, navigate seamlessly throughout this fluent floor plan featuring hardwood floors, a fireplace surrounded by custom built-in shelving, and a bay window in the dining room. The first floor features a spacious, eat-in kitchen, two living areas, a half bath and main level laundry. Head on upstairs toward the master suite, complete with an over-sized closet, and a master bath. Three additional large bedrooms & a full bathroom, complete this level. Outdoors, your own sanctuary awaits - offering over an acre of lush green foliage. Enjoy the privacy of an oversized backyard great for entertaining and relaxation. Conveniently located within minutes from shopping and restaurants, local schools and close proximity to 93 & 495.
Location
State MA
County Essex
Zoning R2
Direction 495 to Salem St to Summer St; 114 to Mill Rd to Farnum St to Summer St
Rooms
Family Room Flooring - Wall to Wall Carpet, Cable Hookup
Basement Full, Bulkhead, Sump Pump, Concrete, Unfinished
Primary Bedroom Level Second
Dining Room Flooring - Hardwood
Kitchen Ceiling Fan(s), Flooring - Hardwood, Dining Area, Pantry, Countertops - Stone/Granite/Solid, Recessed Lighting
Interior
Heating Baseboard, Natural Gas
Cooling Window Unit(s)
Flooring Carpet, Hardwood
Fireplaces Number 2
Fireplaces Type Living Room
Appliance Range, Dishwasher, Microwave, Refrigerator, Washer, Dryer, Gas Water Heater, Utility Connections for Gas Range, Utility Connections for Gas Oven, Utility Connections for Electric Dryer
Laundry Flooring - Hardwood, Main Level, Electric Dryer Hookup, Washer Hookup, First Floor
Exterior
Exterior Feature Rain Gutters, Garden, Stone Wall
Garage Spaces 2.0
Community Features Shopping, Park, Walk/Jog Trails, House of Worship, Private School, Public School
Utilities Available for Gas Range, for Gas Oven, for Electric Dryer, Washer Hookup
Roof Type Shingle
Total Parking Spaces 6
Garage Yes
Building
Foundation Concrete Perimeter
Sewer Private Sewer
Water Public
Architectural Style Colonial
Schools
Elementary Schools Sargent
Middle Schools North Andover
High Schools North Andover
Read Less Info
Want to know what your home might be worth? Contact us for a FREE valuation!

Our team is ready to help you sell your home for the highest possible price ASAP
Bought with The Lucci Witte Team • William Raveis R.E. & Home Services



