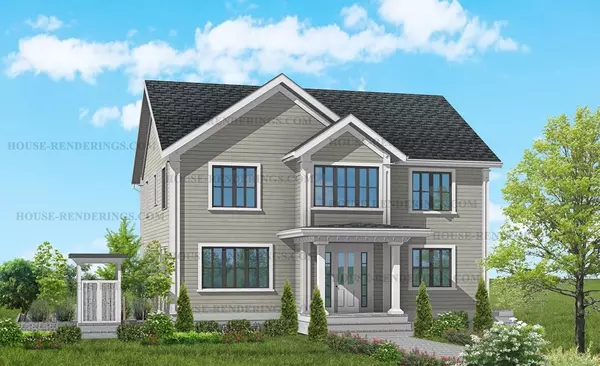For more information regarding the value of a property, please contact us for a free consultation.
Key Details
Sold Price $2,895,000
Property Type Single Family Home
Sub Type Single Family Residence
Listing Status Sold
Purchase Type For Sale
Square Footage 5,500 sqft
Price per Sqft $526
Subdivision Standish Estates
MLS Listing ID 72897670
Sold Date 01/26/22
Style Farmhouse
Bedrooms 6
Full Baths 6
Half Baths 1
Year Built 2021
Tax Year 2021
Lot Size 0.350 Acres
Acres 0.35
Property Description
Stunning new construction of modern style Farm House - situated steps from Longfellow Pond and miles of nature trails. 15,000 sqft. corner lot with large outdoor deck and 20X18 outdoor garden room off the spacious first floor living area. House boasts of 6+ bedrooms, 6 1/2 bathrooms, 23x22 lower level gym with locker room, state of the art kitchen with double oven and high end appliance package, dedicated 1st fl en-suite/ office with separate entrance, 35x23 master suite with 18' ceilings, master bath, multiple walk in closets and family space. Second level has additional 4 bedrooms with 12' ceilings, two full baths and large laundry room. Lower level has high 8'-6" ceilings and full sized windows providing amazing natural light, large 29x14 family / media room in addition to 2 dedicated home office/study rooms, a full bath, ample storage and utility space. 400 amp service, 4 Zones of HVAC, 2nd laundry room. Oversized 2 car garage with electric charging stations.
Location
State MA
County Norfolk
Zoning res
Direction Off Standish Road
Rooms
Family Room Flooring - Hardwood, French Doors, Open Floorplan, Recessed Lighting, Slider
Basement Full, Finished, Sump Pump
Primary Bedroom Level Second
Dining Room Flooring - Hardwood, Open Floorplan, Recessed Lighting
Kitchen Flooring - Wood, Kitchen Island, Recessed Lighting, Stainless Steel Appliances, Lighting - Pendant
Interior
Interior Features Bathroom - Full, Bathroom - Half, Closet, Bathroom - With Shower Stall, Home Office-Separate Entry, Mud Room, Exercise Room, Bathroom, Media Room, Home Office, Finish - Sheetrock
Heating Central, Forced Air, Natural Gas, Ductless
Cooling Central Air, Ductless
Flooring Wood, Flooring - Hardwood, Flooring - Stone/Ceramic Tile
Fireplaces Number 1
Fireplaces Type Living Room
Appliance Oven, Dishwasher, Disposal, Microwave, ENERGY STAR Qualified Refrigerator, Cooktop, Gas Water Heater, Electric Water Heater, Plumbed For Ice Maker, Utility Connections for Gas Range, Utility Connections for Electric Oven, Utility Connections for Electric Dryer
Laundry Dryer Hookup - Electric, Washer Hookup, Flooring - Stone/Ceramic Tile, Electric Dryer Hookup, Second Floor
Exterior
Exterior Feature Rain Gutters
Garage Spaces 2.0
Community Features Park, Walk/Jog Trails, Conservation Area
Utilities Available for Gas Range, for Electric Oven, for Electric Dryer, Washer Hookup, Icemaker Connection
Roof Type Shingle
Total Parking Spaces 4
Garage Yes
Building
Lot Description Corner Lot
Foundation Concrete Perimeter
Sewer Public Sewer
Water Public
Read Less Info
Want to know what your home might be worth? Contact us for a FREE valuation!

Our team is ready to help you sell your home for the highest possible price ASAP
Bought with Kerry Sullivan • William Raveis R.E. & Home Services


