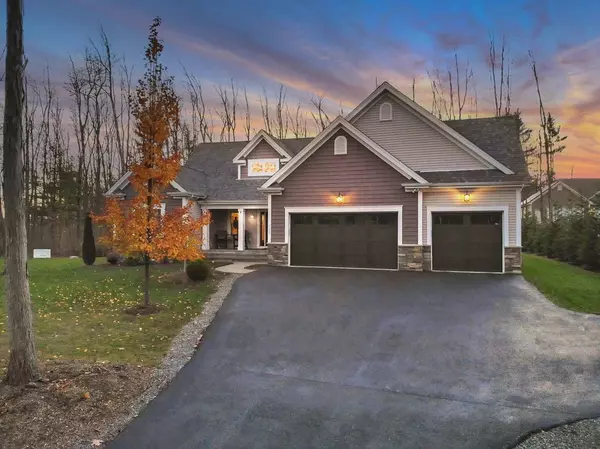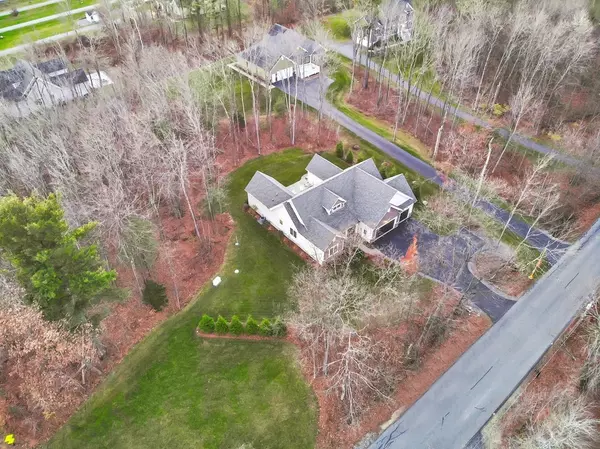For more information regarding the value of a property, please contact us for a free consultation.
Key Details
Sold Price $725,000
Property Type Single Family Home
Sub Type Single Family Residence
Listing Status Sold
Purchase Type For Sale
Square Footage 2,433 sqft
Price per Sqft $297
MLS Listing ID 72923123
Sold Date 01/21/22
Style Contemporary, Ranch
Bedrooms 3
Full Baths 2
Half Baths 1
Year Built 2016
Annual Tax Amount $10,372
Tax Year 2020
Lot Size 0.930 Acres
Acres 0.93
Property Description
Start the new year in this amazing custom contemporary ranch. Open concept living areas allow you to be flexible with your living/dining areas. Hardwoods, vaulted ceilings, propane fireplace and upgraded lighting throughout. The kitchen is a showpiece with upgraded cabinetry, under cabinet lighting,quartz countertops, center island, high end fixtures and Thermador appliances. The bedrooms are in 2 separate wings of the home. The primary bedroom has vaulted ceilings, exterior access to the deck and a gorgeous ensuite bathroom with a double vanity, radiant heated floors, his and hers walk-in closets, and an oversize walk in shower. Two generous sized bedrooms and bathroom complete the other wing of the home. The basement is huge, clean, and bright just waiting to add additional square footage. Outdoors you will find a covered front porch, back composite deck, and large paver patio. 8 zone irrigation system,Central air, vacuum, whole house generator, there are too many features to name!
Location
State MA
County Worcester
Zoning RES
Direction GPS/ GOOGLE MAPS
Rooms
Family Room Vaulted Ceiling(s), Flooring - Hardwood, Open Floorplan
Basement Full, Interior Entry, Bulkhead, Concrete
Primary Bedroom Level Main
Dining Room Vaulted Ceiling(s), Flooring - Hardwood, Deck - Exterior, Exterior Access, Open Floorplan, Recessed Lighting, Lighting - Pendant
Kitchen Vaulted Ceiling(s), Flooring - Stone/Ceramic Tile, Countertops - Stone/Granite/Solid, Countertops - Upgraded, Kitchen Island, Cabinets - Upgraded, Recessed Lighting, Stainless Steel Appliances, Gas Stove, Lighting - Pendant
Interior
Interior Features Closet, Mud Room, Central Vacuum, Other
Heating Baseboard, Natural Gas, Propane, Other
Cooling Central Air
Flooring Wood
Fireplaces Number 1
Fireplaces Type Living Room
Appliance Range, Dishwasher, Disposal, Microwave, Refrigerator, ENERGY STAR Qualified Refrigerator, Vacuum System, Propane Water Heater, Tank Water Heaterless, Utility Connections for Gas Range, Utility Connections for Gas Oven, Utility Connections for Gas Dryer
Laundry Bathroom - Half, Closet/Cabinets - Custom Built, Countertops - Stone/Granite/Solid, Recessed Lighting, First Floor, Washer Hookup
Exterior
Exterior Feature Rain Gutters, Professional Landscaping, Sprinkler System, Decorative Lighting, Fruit Trees
Garage Spaces 3.0
Community Features Shopping, Golf, Conservation Area, Public School
Utilities Available for Gas Range, for Gas Oven, for Gas Dryer, Washer Hookup, Generator Connection
Waterfront Description Beach Front, Lake/Pond, 1 to 2 Mile To Beach, Beach Ownership(Public)
Roof Type Shingle
Total Parking Spaces 6
Garage Yes
Building
Lot Description Underground Storage Tank, Level
Foundation Concrete Perimeter
Sewer Public Sewer
Water Public
Architectural Style Contemporary, Ranch
Schools
Elementary Schools Turkey Hill
Middle Schools Lunenburg
High Schools Lunenburg
Others
Acceptable Financing Contract
Listing Terms Contract
Read Less Info
Want to know what your home might be worth? Contact us for a FREE valuation!

Our team is ready to help you sell your home for the highest possible price ASAP
Bought with Carolyn Corbett • ERA Key Realty Services



