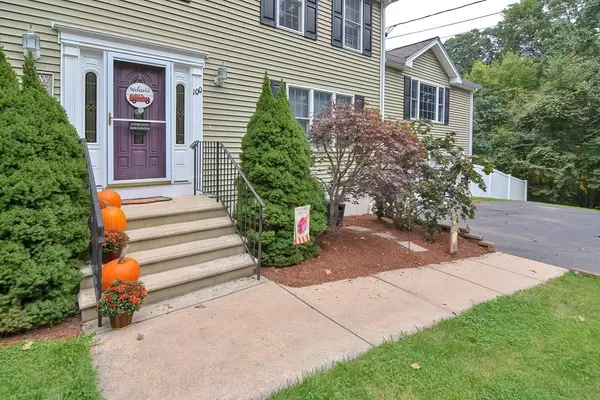For more information regarding the value of a property, please contact us for a free consultation.
Key Details
Sold Price $570,000
Property Type Single Family Home
Sub Type Single Family Residence
Listing Status Sold
Purchase Type For Sale
Square Footage 2,656 sqft
Price per Sqft $214
MLS Listing ID 72901485
Sold Date 01/14/22
Style Colonial
Bedrooms 4
Full Baths 2
Half Baths 1
HOA Y/N false
Year Built 2004
Annual Tax Amount $6,872
Tax Year 2021
Lot Size 0.950 Acres
Acres 0.95
Property Description
Very well maintained and upgraded colonial featuring a large eat-in kitchen with solid maple cabinets, cook's station peninsula with Jenn-Air cooktop, convection wall oven, glass tile backsplash, pantry, halogen pendant lighting, and Silestone Quartz countertops. 24x24 great room with bay window and marble gas fireplace wired for sound; formal dining and main floor office. Bathrooms are individually heated and feature enclosed acrylic shower/tub, jetted Jacuzzi, Grohe showerheads. Finished lower level. Other amenities include solid Brazilian cherry and beech flooring, built-in bedroom closet shelving, oak, and tile flooring throughout; mini-split heat/AC. Outdoor features include a storage shed, a fully fenced-in yard, an 8-zone sprinkler system, two-tier composite deck with vinyl railings to the level yard.
Location
State MA
County Worcester
Zoning VRD
Direction East St (Uxbridge) to Kempton Rd or Chestnut Hill Rd to Kempton Rd
Rooms
Basement Full, Partially Finished, Radon Remediation System, Concrete
Dining Room Flooring - Hardwood
Kitchen Flooring - Stone/Ceramic Tile, Dining Area, Countertops - Stone/Granite/Solid, Countertops - Upgraded, Cabinets - Upgraded, Recessed Lighting, Slider
Interior
Interior Features Ceiling - Cathedral, Ceiling Fan(s), Great Room
Heating Baseboard, Oil, Fireplace
Cooling None
Flooring Tile, Hardwood, Flooring - Wall to Wall Carpet, Flooring - Hardwood
Fireplaces Number 1
Appliance Oven, Dishwasher, Countertop Range, Water Heater(Separate Booster)
Laundry Bathroom - Half
Exterior
Exterior Feature Storage
Garage Spaces 2.0
Fence Fenced
Community Features Walk/Jog Trails, Bike Path
Roof Type Shingle
Total Parking Spaces 6
Garage Yes
Building
Lot Description Level
Foundation Concrete Perimeter
Sewer Private Sewer
Water Public
Architectural Style Colonial
Schools
Elementary Schools Millville Elem.
Middle Schools Hartnett
High Schools Blkstn/Mill Reg
Others
Senior Community false
Read Less Info
Want to know what your home might be worth? Contact us for a FREE valuation!

Our team is ready to help you sell your home for the highest possible price ASAP
Bought with The Liberty Group • eXp Realty



