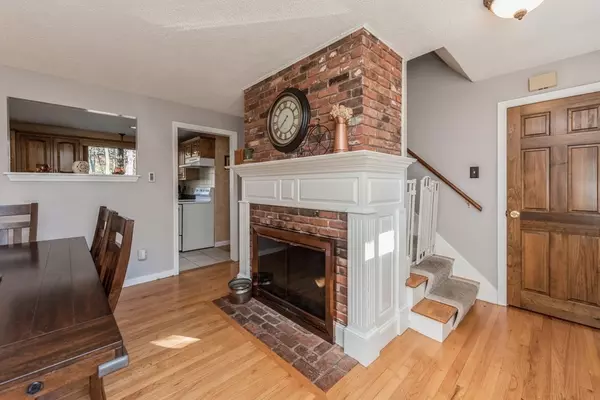For more information regarding the value of a property, please contact us for a free consultation.
Key Details
Sold Price $520,000
Property Type Single Family Home
Sub Type Single Family Residence
Listing Status Sold
Purchase Type For Sale
Square Footage 1,796 sqft
Price per Sqft $289
MLS Listing ID 72917345
Sold Date 12/15/21
Style Cape, Gambrel /Dutch
Bedrooms 4
Full Baths 2
Year Built 1973
Annual Tax Amount $5,911
Tax Year 2021
Lot Size 0.380 Acres
Acres 0.38
Property Description
Looks are Decieving - Don't Miss This Classic New England Gambrel Cape Beautifully set on a Level Lot w/wooded rear border giving you ample privacy & babling brook! Walk through the front door & see the wonderfully spacious 1st floor w/Gleaming Hardwood Floors, Fireplaced Dining Room w/Stunning Custom Mantel & Large Box Picture Window, Front to Back Living Room w/Slider to an oversized Trex Deck, Updated Eat-in Kitchen (2005) w/Granite Counters, Tile Floors & Wood Cabinetry, Full Bath & 2 Bedrooms (one currently used as Home Office). Head upstairs to the Large Master Bedroom w/Walk-in Closet & 4th Bedroom, both with Wall to Wall Carpet. The 2nd Fl Full Bath provides a Double Vanity & Tile Flooring. And there is MORE: Head downstairs to the fully finished lower level kept cozy by the young Pellet Stove - the perfect Family Room/ Play Room area. This space also offers a dedicated Laundry Rm & access to 2 Car Garage. Lots of Updates/Amenities! OPEN HOUSE Tues, 11/9 4:30-6 pm
Location
State MA
County Worcester
Zoning 1
Direction Between High St and School St
Rooms
Family Room Wood / Coal / Pellet Stove, Closet, Flooring - Wall to Wall Carpet
Basement Full, Finished, Interior Entry, Garage Access, Concrete
Primary Bedroom Level Second
Dining Room Flooring - Hardwood, Window(s) - Bay/Bow/Box
Kitchen Flooring - Stone/Ceramic Tile, Countertops - Stone/Granite/Solid, Remodeled
Interior
Interior Features Internet Available - Unknown
Heating Electric Baseboard, Pellet Stove
Cooling None
Flooring Tile, Carpet, Hardwood
Fireplaces Number 1
Fireplaces Type Dining Room
Appliance Range, Dishwasher, Microwave, Refrigerator, Dryer, Electric Water Heater, Tank Water Heater, Utility Connections for Electric Range, Utility Connections for Electric Dryer
Laundry Flooring - Stone/Ceramic Tile, In Basement, Washer Hookup
Exterior
Exterior Feature Rain Gutters
Garage Spaces 2.0
Community Features Shopping, Highway Access, House of Worship, Public School
Utilities Available for Electric Range, for Electric Dryer, Washer Hookup
View Y/N Yes
View Scenic View(s)
Roof Type Shingle
Total Parking Spaces 6
Garage Yes
Building
Lot Description Level
Foundation Concrete Perimeter
Sewer Public Sewer, Private Sewer
Water Public
Architectural Style Cape, Gambrel /Dutch
Schools
Middle Schools Miscoe Hill
High Schools Nipmuc Regional
Others
Acceptable Financing Contract
Listing Terms Contract
Read Less Info
Want to know what your home might be worth? Contact us for a FREE valuation!

Our team is ready to help you sell your home for the highest possible price ASAP
Bought with Jeannine Coburn • RE/MAX Executive Realty



