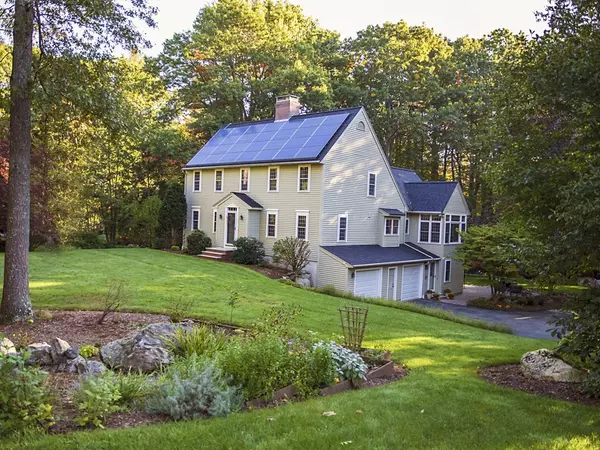For more information regarding the value of a property, please contact us for a free consultation.
Key Details
Sold Price $1,175,000
Property Type Single Family Home
Sub Type Single Family Residence
Listing Status Sold
Purchase Type For Sale
Square Footage 3,426 sqft
Price per Sqft $342
Subdivision Paperclip: Home Improvements, Plot Plan, Floor Plans, Sellers' Disclosure, Utility Info & Title 5
MLS Listing ID 72910102
Sold Date 12/15/21
Style Colonial
Bedrooms 4
Full Baths 3
Half Baths 1
HOA Fees $4/ann
HOA Y/N true
Year Built 1991
Annual Tax Amount $12,956
Tax Year 2021
Lot Size 0.570 Acres
Acres 0.57
Property Description
MEMORABLE home in favorite SOUTH WESTFORD neighborhood, walk to bike trail, playground, basketball, tennis & soccer! Amazing open space b/w substantial GREAT ROOM addition & tastefully RENOVATED KITCHEN. GR has pine tongue & groove ceiling, surround sound & Vermont Castings wood-burning stove for heat & ambiance. Kitchen boasts wood cabinetry w/ under lighting & quartz counters! Gas cooktop, ext vented hood, 2 wall ovens & warming drawer. Sunny eating nook + 3-season porch w/ deck beyond. DR w/ wide pine floor & wood-burning FP ... LR w/ 2nd FP & cabinets surrounding window seat. Fantastic home office could be guest or toy room. All BRs have closet organizing system ... all baths updated ... 2nd floor laundry. BR suite in LL of addition has full bath, WIC & nearby exterior door. Finished LL w/ slider to tranquil backyard w/ 2 patios, built-in fire pit & conservation land border. Short drive to Butter Brook Golf, Nara Park & Route 110 amenities. OFFERS DUE MON 10/25 @ NOON
Location
State MA
County Middlesex
Zoning RA
Direction Route 27 (Acton Road) or Route 225 (Carlisle Road) -> Griffin Road -> Shannon Circle
Rooms
Basement Finished, Walk-Out Access, Interior Entry
Primary Bedroom Level Second
Dining Room Closet, Flooring - Wood, Chair Rail, Crown Molding
Kitchen Flooring - Wood, Pantry, Countertops - Stone/Granite/Solid, Countertops - Upgraded, Open Floorplan, Recessed Lighting, Remodeled, Stainless Steel Appliances, Gas Stove, Peninsula
Interior
Interior Features Ceiling Fan(s), Beamed Ceilings, Vaulted Ceiling(s), Closet/Cabinets - Custom Built, Dining Area, Cable Hookup, Open Floorplan, Recessed Lighting, Lighting - Overhead, Crown Molding, Closet, Slider, Walk-in Storage, Bathroom - Full, Great Room, Office, Bathroom, Mud Room
Heating Forced Air, Natural Gas
Cooling Central Air, Whole House Fan
Flooring Flooring - Hardwood, Flooring - Wood, Flooring - Laminate, Flooring - Stone/Ceramic Tile
Fireplaces Number 2
Fireplaces Type Dining Room, Living Room, Wood / Coal / Pellet Stove
Appliance Oven, Dishwasher, Microwave, Countertop Range, Refrigerator, Washer, Dryer, Gas Water Heater, Plumbed For Ice Maker, Utility Connections for Gas Range, Utility Connections for Electric Oven, Utility Connections for Electric Dryer
Exterior
Exterior Feature Rain Gutters, Storage, Sprinkler System, Stone Wall
Garage Spaces 2.0
Community Features Tennis Court(s), Park, Walk/Jog Trails, Golf, Medical Facility, Bike Path, Other, Sidewalks
Utilities Available for Gas Range, for Electric Oven, for Electric Dryer, Icemaker Connection, Generator Connection
Waterfront Description Beach Front, Lake/Pond
Total Parking Spaces 4
Garage Yes
Building
Lot Description Cul-De-Sac, Other
Foundation Concrete Perimeter
Sewer Private Sewer
Water Private
Architectural Style Colonial
Schools
Elementary Schools Robnsn, Crisfli
Middle Schools Blanchard Ms
High Schools Westfrd Academy
Read Less Info
Want to know what your home might be worth? Contact us for a FREE valuation!

Our team is ready to help you sell your home for the highest possible price ASAP
Bought with Elizabeth Bonadio • Coldwell Banker Realty - Concord



