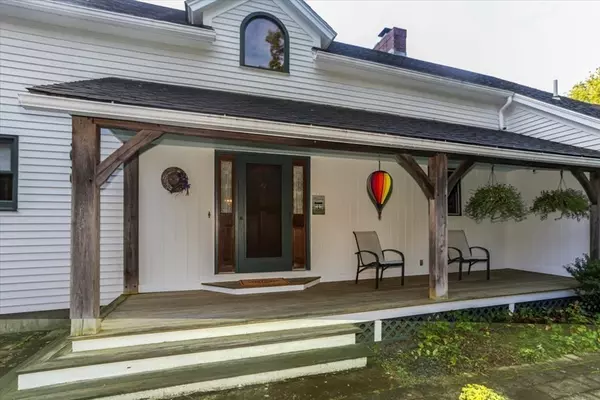For more information regarding the value of a property, please contact us for a free consultation.
Key Details
Sold Price $770,000
Property Type Single Family Home
Sub Type Single Family Residence
Listing Status Sold
Purchase Type For Sale
Square Footage 3,625 sqft
Price per Sqft $212
MLS Listing ID 72905743
Sold Date 12/10/21
Style Colonial
Bedrooms 4
Full Baths 3
Year Built 1986
Annual Tax Amount $9,629
Tax Year 2021
Lot Size 7.990 Acres
Acres 7.99
Property Description
Looking for privacy, land, and a home built with superb quality? Look no further. Sitting on 8 acres, this unique post & beam construction home was built by well-renowned builder Benson Woodworking. This spacious home offers 4 bedrooms & 3 full baths with large master suite with walk-in closet & dressing area on 1st floor. It boasts an open floor plan w/ cathedral ceilings, beautiful pine floors & solid oak beams. 1st floor also offers huge living room with fireplace. 2 car garage has a 2nd floor big loft storage area. A spacious breezeway connects garage to main house. 2nd floor offers another big, open bonus space along with 2 bedrooms & a full bath. Finished basement offers bar, additional bedroom & plenty of storage. Relax in the vaulted sunroom overlooking the private backyard or on the large deck leading to an adorable backyard gazebo. Meticulously maintained with all major updates done and in the highly-rated Upton School District. This special home could be yours!
Location
State MA
County Worcester
Zoning Res
Direction Main St to Plain St, left on Mendon St, right on South St. House on right.
Rooms
Family Room Cathedral Ceiling(s), Beamed Ceilings, Vaulted Ceiling(s), Flooring - Hardwood, Balcony - Interior
Basement Full, Finished, Interior Entry, Bulkhead, Radon Remediation System
Primary Bedroom Level Main
Dining Room Cathedral Ceiling(s), Beamed Ceilings, Flooring - Hardwood, Open Floorplan, Lighting - Overhead
Kitchen Beamed Ceilings, Closet/Cabinets - Custom Built, Flooring - Stone/Ceramic Tile, Pantry, Countertops - Stone/Granite/Solid, Archway
Interior
Interior Features Cathedral Ceiling(s), Beamed Ceilings, Vaulted Ceiling(s), Sunken, Sun Room, Wet Bar, Internet Available - Broadband
Heating Forced Air, Oil
Cooling Central Air
Flooring Tile, Vinyl, Carpet, Hardwood, Flooring - Stone/Ceramic Tile
Fireplaces Number 1
Fireplaces Type Living Room
Appliance Range, Dishwasher, Disposal, Microwave, Refrigerator, Washer, Dryer, Water Treatment, Range Hood, Oil Water Heater, Tank Water Heater, Utility Connections for Gas Range, Utility Connections for Electric Dryer
Laundry Electric Dryer Hookup, Exterior Access, Washer Hookup, In Basement
Exterior
Exterior Feature Rain Gutters, Storage, Professional Landscaping, Sprinkler System, Garden
Garage Spaces 2.0
Community Features Stable(s), House of Worship, Public School
Utilities Available for Gas Range, for Electric Dryer, Washer Hookup
Waterfront Description Stream
Roof Type Shingle
Total Parking Spaces 8
Garage Yes
Building
Lot Description Wooded, Cleared, Level
Foundation Concrete Perimeter
Sewer Private Sewer
Water Private
Architectural Style Colonial
Schools
Elementary Schools Memorial
Middle Schools Miscoe
High Schools Nipmuc Regional
Others
Acceptable Financing Seller W/Participate
Listing Terms Seller W/Participate
Read Less Info
Want to know what your home might be worth? Contact us for a FREE valuation!

Our team is ready to help you sell your home for the highest possible price ASAP
Bought with Valerie Pitcavage • Coldwell Banker Realty - Northborough



