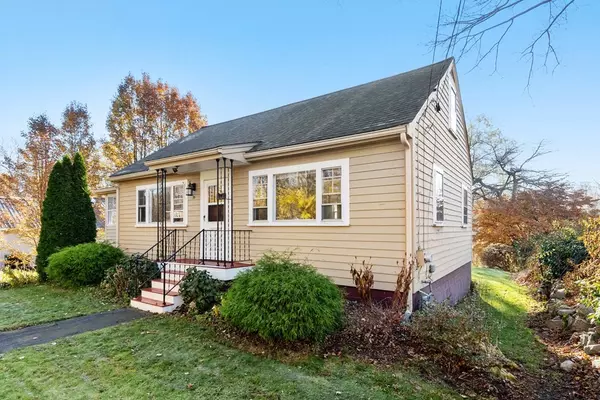For more information regarding the value of a property, please contact us for a free consultation.
Key Details
Sold Price $370,000
Property Type Single Family Home
Sub Type Single Family Residence
Listing Status Sold
Purchase Type For Sale
Square Footage 1,252 sqft
Price per Sqft $295
Subdivision Long Lake
MLS Listing ID 72921563
Sold Date 12/09/21
Style Cape
Bedrooms 2
Full Baths 1
HOA Y/N false
Year Built 1950
Annual Tax Amount $5,352
Tax Year 2021
Lot Size 7,405 Sqft
Acres 0.17
Property Description
Wonderful Cape in the fantastic Long Lake neighborhood in Littleton! You'll be just a short walk to year round recreation plus miles of walking trails in the Prouty Forest or Newtown Hill Conservation land surrounding the lake. Beautiful hardwood floors on the main floor. Lovely sun room extends living space and connects to both the kitchen and living room. Kitchen has updated countertops, sink, range and refrigerator. 2 or 3 bedroom layout gives flexibility and options for use. Lovely yard both front and back with mature plantings and lawn and a babbling brook. Large clean basement has access to the garage & creates lots of storage, workshop or so much more for space. Tons of updates already done here! Newer heating system & roof. Cosmetic updates will give you instant equity in this wonderful home!
Location
State MA
County Middlesex
Zoning R
Direction Goldsmith to Lincoln Drive
Rooms
Basement Full, Walk-Out Access, Interior Entry, Garage Access, Concrete
Primary Bedroom Level First
Dining Room Flooring - Hardwood
Kitchen Balcony / Deck, Countertops - Stone/Granite/Solid, Exterior Access
Interior
Interior Features Sun Room
Heating Baseboard, Natural Gas
Cooling Window Unit(s)
Flooring Hardwood
Appliance ENERGY STAR Qualified Refrigerator, ENERGY STAR Qualified Dryer, ENERGY STAR Qualified Washer, Range - ENERGY STAR, Utility Connections for Gas Range, Utility Connections for Electric Dryer
Laundry In Basement, Washer Hookup
Exterior
Exterior Feature Rain Gutters, Garden
Garage Spaces 1.0
Community Features Public Transportation, Walk/Jog Trails, Conservation Area, Highway Access, Public School
Utilities Available for Gas Range, for Electric Dryer, Washer Hookup
Waterfront Description Beach Front, Beach Access, Lake/Pond, Walk to, 1/10 to 3/10 To Beach
Roof Type Shingle
Total Parking Spaces 3
Garage Yes
Building
Foundation Block
Sewer Private Sewer
Water Public
Others
Senior Community false
Read Less Info
Want to know what your home might be worth? Contact us for a FREE valuation!

Our team is ready to help you sell your home for the highest possible price ASAP
Bought with Kristin B. Hilberg • Keller Williams Realty Boston Northwest



