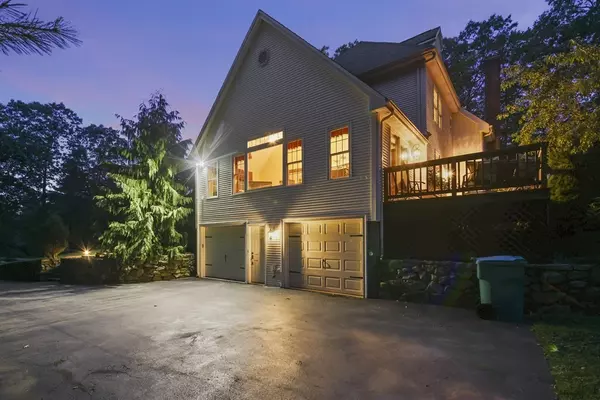For more information regarding the value of a property, please contact us for a free consultation.
Key Details
Sold Price $770,000
Property Type Single Family Home
Sub Type Single Family Residence
Listing Status Sold
Purchase Type For Sale
Square Footage 2,984 sqft
Price per Sqft $258
MLS Listing ID 72885684
Sold Date 12/09/21
Style Colonial
Bedrooms 3
Full Baths 3
Year Built 1996
Annual Tax Amount $9,253
Tax Year 2021
Lot Size 2.030 Acres
Acres 2.03
Property Description
Your search has ended with this stunning colonial-style home on a great peaceful lot! Pass through the foyer into an amazing open floor concept living room, formal dining room, and kitchen with hardwood flooring throughout. The living room boasts recessed lighting and a fireplace. An eat-in kitchen with granite countertops, stainless steel appliances, and gorgeous white pillars. From the kitchen step outside onto your deck that overlooks your large, beautifully maintained backyard with a shed for additional storage; great space for those summer BBQs and fall firepits! Just off the kitchen is a family room with deck access. Stepping through the foyer into the second-level balconies overlooking the living room, you'll also find the master bedroom with a walk-in closet, master bathroom, two additional bedrooms, and another full bathroom. Additionally, walk up to the third floor ready to be finished into a fourth bedroom and an oversized two-car garage downstairs. Welcome home!
Location
State MA
County Worcester
Area West Upton
Zoning 5
Direction From Pleasant St. turn left onto Mendon St then make a right onto South St. Turn left on Plumbley Rd
Rooms
Family Room Ceiling Fan(s), Flooring - Hardwood
Basement Full
Primary Bedroom Level Second
Dining Room Flooring - Hardwood, Open Floorplan
Kitchen Flooring - Hardwood, Dining Area, Countertops - Stone/Granite/Solid, Deck - Exterior, Open Floorplan, Slider, Stainless Steel Appliances
Interior
Interior Features Cabinets - Upgraded, Office
Heating Baseboard, Oil
Cooling Central Air
Fireplaces Number 1
Fireplaces Type Living Room
Appliance Range, Dishwasher, Trash Compactor, Microwave, Refrigerator, Vacuum System
Laundry Flooring - Stone/Ceramic Tile, Exterior Access, Washer Hookup, First Floor
Exterior
Exterior Feature Storage
Garage Spaces 2.0
Community Features Public Transportation, Shopping, Golf, Public School
Total Parking Spaces 4
Garage Yes
Building
Lot Description Wooded
Foundation Concrete Perimeter
Sewer Private Sewer
Water Public
Architectural Style Colonial
Schools
Elementary Schools Memorial
Middle Schools Miscoe Hill
High Schools Nipmuc Regional
Read Less Info
Want to know what your home might be worth? Contact us for a FREE valuation!

Our team is ready to help you sell your home for the highest possible price ASAP
Bought with Melissa Kaspern • RE/MAX Executive Realty



