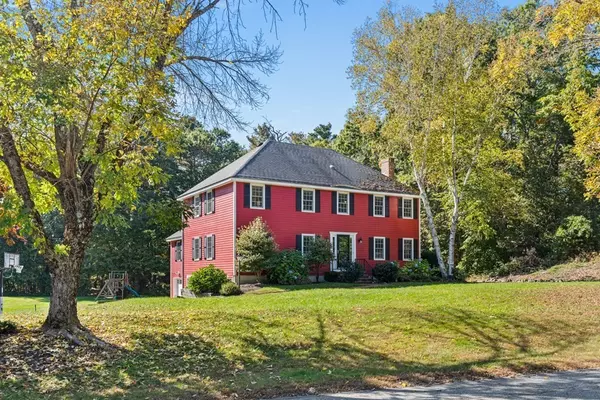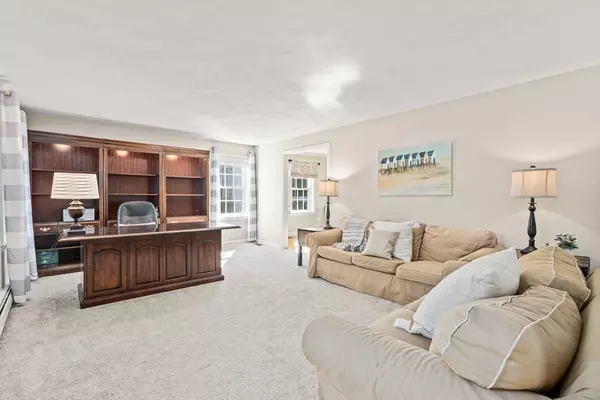For more information regarding the value of a property, please contact us for a free consultation.
Key Details
Sold Price $935,000
Property Type Single Family Home
Sub Type Single Family Residence
Listing Status Sold
Purchase Type For Sale
Square Footage 3,623 sqft
Price per Sqft $258
Subdivision Harold Park Forest Area
MLS Listing ID 72908649
Sold Date 12/06/21
Style Colonial
Bedrooms 4
Full Baths 3
Half Baths 1
HOA Y/N false
Year Built 1986
Annual Tax Amount $8,923
Tax Year 2021
Lot Size 1.000 Acres
Acres 1.0
Property Description
Welcome home to this classic, center-entrance Colonial in quiet cul de sac neighborhood. The chef's kitchen with Viking, Jenn-Air, and Bosch appliances is a prime highlight. The 1st floor offers a flexible floor plan including the kitchen, 1/2 ba/laundry, a family rm, sitting rm/breakfast nook, den/home office, playroom/office.The 2nd floor provides 4 spacious bdms, including a Primary suite, and 2nd full bath. Do you need an au pair suite/teen suite? The finished walk-out lower level is also very flexible with a 5th bedroom, 3/4 bath, and additional living area. Some of the additional special features include a brand new high-efficiency boiler and hot water heater and a large flat front and back yard, with a deck and patio… plus a three-bay garage!
Location
State MA
County Essex
Zoning R2
Direction Use GPS
Rooms
Family Room Flooring - Hardwood
Basement Full, Partially Finished, Walk-Out Access, Garage Access
Primary Bedroom Level Second
Dining Room Flooring - Hardwood
Kitchen Skylight, Vaulted Ceiling(s), Flooring - Hardwood, Flooring - Stone/Ceramic Tile, Dining Area, Pantry, Countertops - Stone/Granite/Solid, Kitchen Island, Breakfast Bar / Nook, Cabinets - Upgraded, Open Floorplan, Recessed Lighting, Remodeled, Stainless Steel Appliances, Pot Filler Faucet, Gas Stove, Lighting - Pendant
Interior
Interior Features Ceiling - Vaulted, Closet, Bathroom - With Shower Stall, Office, Play Room, Sitting Room, Exercise Room, Mud Room, 3/4 Bath
Heating Baseboard, Propane
Cooling Central Air
Flooring Tile, Carpet, Hardwood, Wood Laminate, Flooring - Hardwood, Flooring - Laminate, Flooring - Wood, Flooring - Wall to Wall Carpet, Flooring - Stone/Ceramic Tile
Fireplaces Number 1
Appliance Range, Dishwasher, Microwave, Refrigerator, Propane Water Heater, Water Heater(Separate Booster), Utility Connections for Gas Range, Utility Connections for Electric Dryer
Laundry Closet/Cabinets - Custom Built, Electric Dryer Hookup, Washer Hookup, First Floor
Exterior
Exterior Feature Balcony / Deck, Storage
Garage Spaces 3.0
Community Features Public Transportation, Shopping, Park, Walk/Jog Trails, Stable(s), Golf, Bike Path, Conservation Area, Highway Access, House of Worship, Private School, Public School, University
Utilities Available for Gas Range, for Electric Dryer, Washer Hookup
Roof Type Shingle
Total Parking Spaces 4
Garage Yes
Building
Lot Description Wooded, Level
Foundation Concrete Perimeter
Sewer Private Sewer
Water Public
Architectural Style Colonial
Schools
Elementary Schools Sargent
Middle Schools Nams
High Schools Nams
Read Less Info
Want to know what your home might be worth? Contact us for a FREE valuation!

Our team is ready to help you sell your home for the highest possible price ASAP
Bought with The Tabassi Team • RE/MAX Partners Relocation



